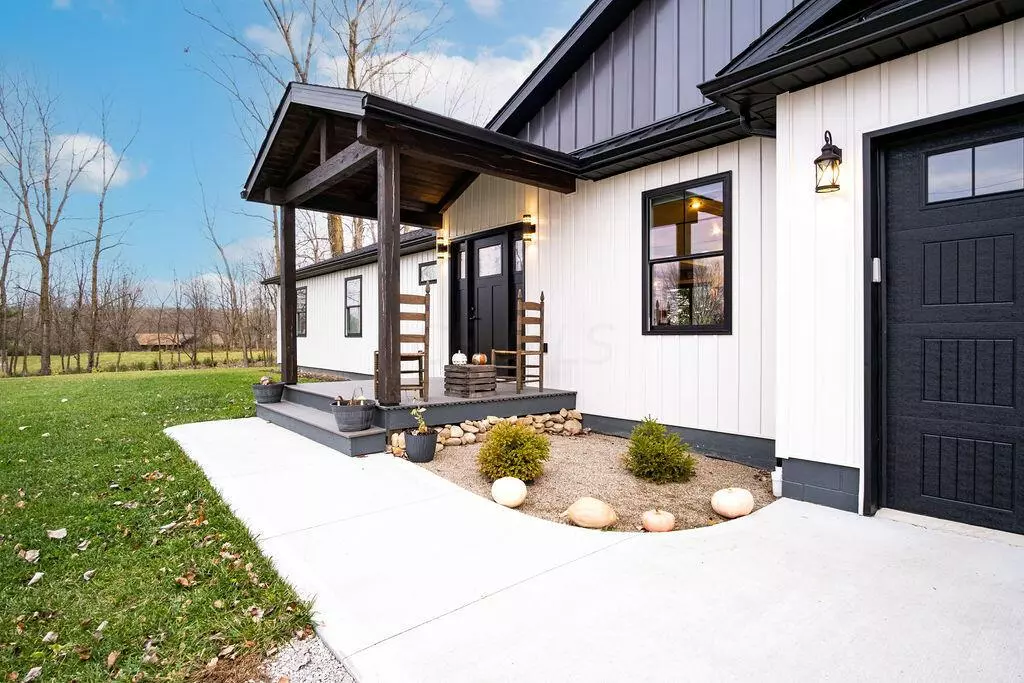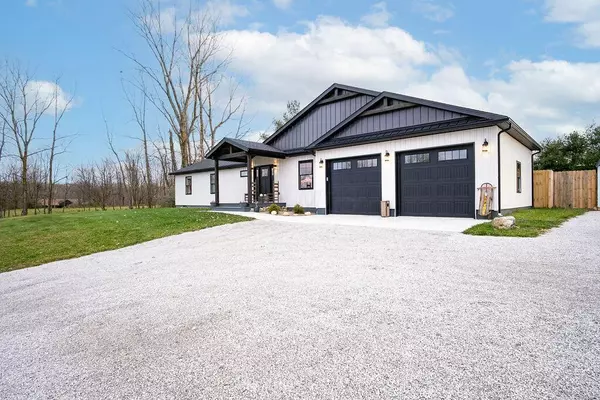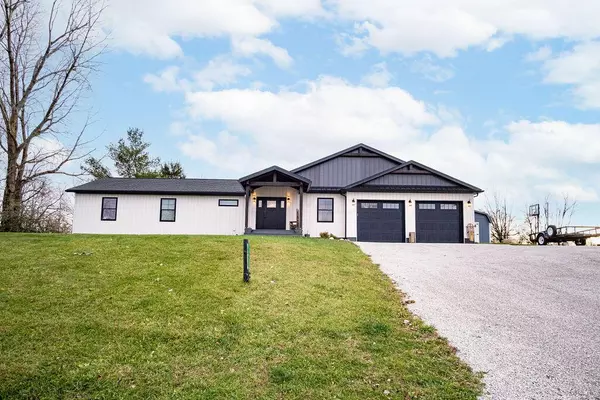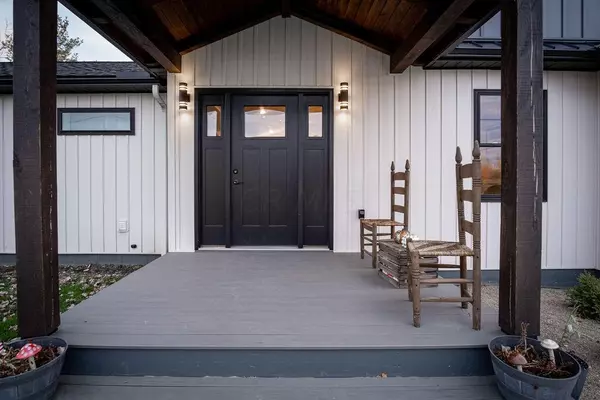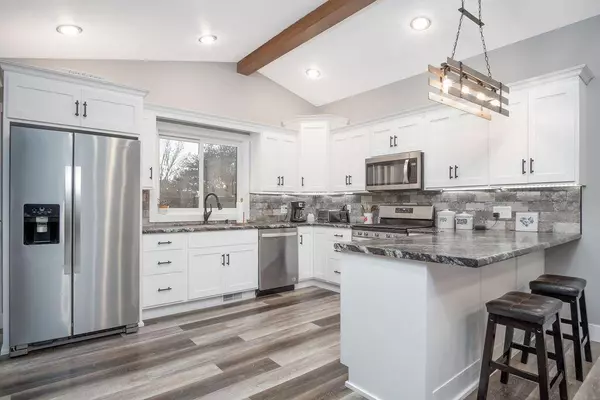$319,998
$321,998
0.6%For more information regarding the value of a property, please contact us for a free consultation.
7326 State Route 19 #Unit 9 Lots 254-255 Mount Gilead, OH 43338
3 Beds
2 Baths
1,104 SqFt
Key Details
Sold Price $319,998
Property Type Single Family Home
Sub Type Single Family Freestanding
Listing Status Sold
Purchase Type For Sale
Square Footage 1,104 sqft
Price per Sqft $289
Subdivision Candlewood Lake
MLS Listing ID 222042141
Sold Date 04/28/23
Style 1 Story
Bedrooms 3
Full Baths 2
HOA Fees $190
HOA Y/N Yes
Originating Board Columbus and Central Ohio Regional MLS
Year Built 1998
Annual Tax Amount $1,707
Lot Size 0.470 Acres
Lot Dimensions 0.47
Property Description
Beautifully finished 3 bedroom 2 bath home on 2 lots in Candlewood Lake Community located near rear gate D. Square footage is 1400 square feet on first floor. Completely renovated with 2 car attached garage, openers & doors, storage shed, electrical, lights, plumbing, insulation, drywall, windows, solid wood doors & trim, windows, roof, siding & bathrooms, solid wood floors, gutters, solid wood cabinets, stainless appliances. Rear Deck. 1-year old furnace. Armstrong Fiber Internet! See agent to agent remarks.
Location
State OH
County Morrow
Community Candlewood Lake
Area 0.47
Direction Located on State Route 19 Candlewood Lake main entrance. Take Candlewood Blvd. to stop sign and turn right on Candlewood Drive, take this about 2-miles to the end of Candlewood Drive, home is on the left. Or enter through the rear gate D.
Rooms
Basement Full
Dining Room Yes
Interior
Interior Features Dishwasher, Electric Dryer Hookup, Electric Water Heater, Gas Range, Microwave, Refrigerator
Heating Forced Air
Cooling Central
Equipment Yes
Exterior
Exterior Feature Deck, Storage Shed
Parking Features Attached Garage, Opener, 2 Off Street
Garage Spaces 2.0
Garage Description 2.0
Total Parking Spaces 2
Garage Yes
Building
Lot Description Cul-de-Sac, Split Option Avail
Architectural Style 1 Story
Schools
High Schools Northmor Lsd 5904 Mor Co.
Others
Tax ID E13-009J025400
Acceptable Financing VA, USDA, FHA, Conventional
Listing Terms VA, USDA, FHA, Conventional
Read Less
Want to know what your home might be worth? Contact us for a FREE valuation!

Our team is ready to help you sell your home for the highest possible price ASAP

