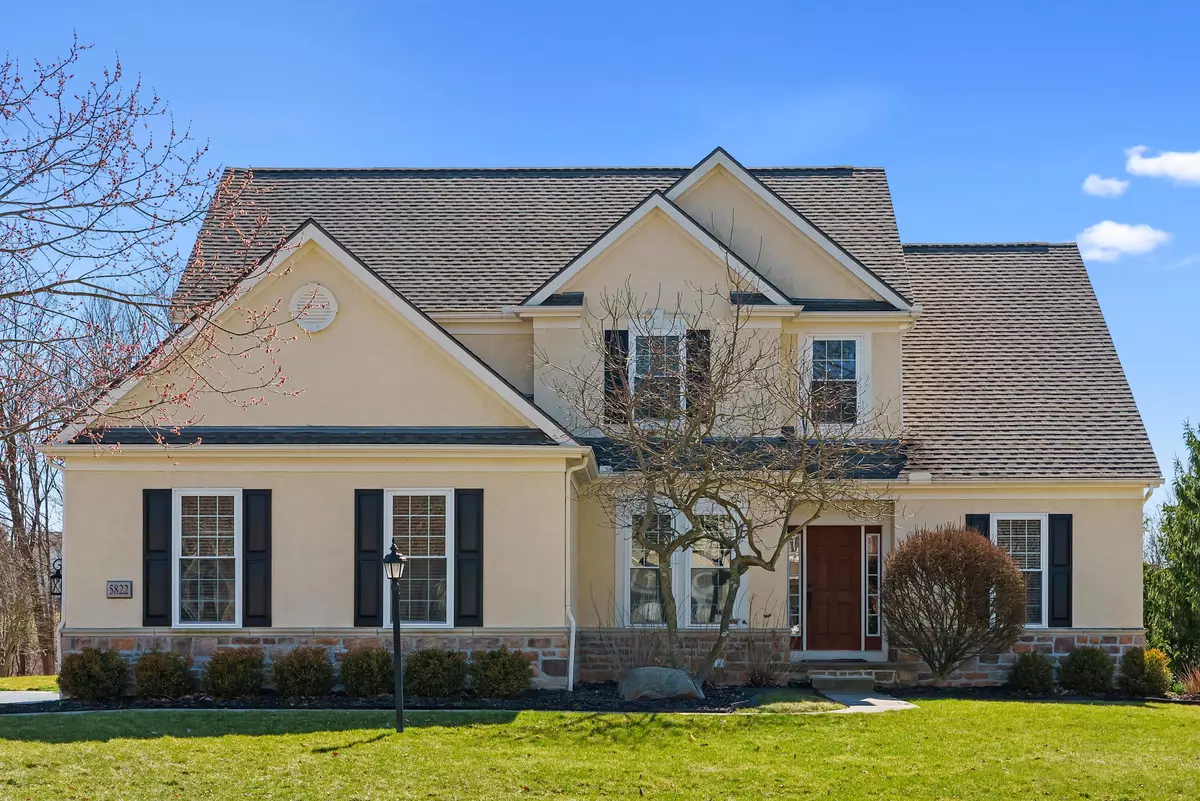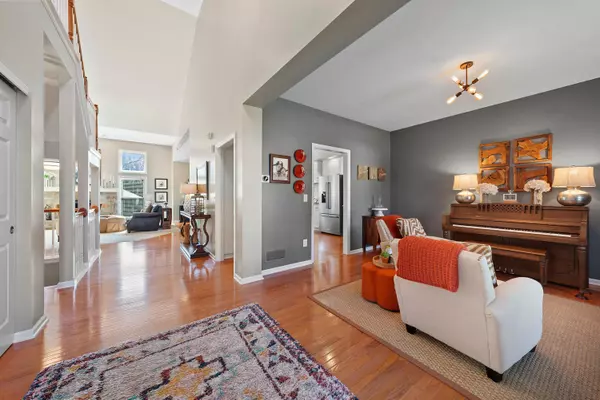$615,000
$619,900
0.8%For more information regarding the value of a property, please contact us for a free consultation.
5822 Harrow Glen Court Galena, OH 43021
4 Beds
2.5 Baths
2,743 SqFt
Key Details
Sold Price $615,000
Property Type Single Family Home
Sub Type Single Family Freestanding
Listing Status Sold
Purchase Type For Sale
Square Footage 2,743 sqft
Price per Sqft $224
Subdivision Grand Oak
MLS Listing ID 223006056
Sold Date 04/24/23
Style 2 Story
Bedrooms 4
Full Baths 2
HOA Fees $33
HOA Y/N Yes
Originating Board Columbus and Central Ohio Regional MLS
Year Built 2003
Annual Tax Amount $9,609
Lot Size 0.350 Acres
Lot Dimensions 0.35
Property Description
**Open House Cancelled ** Gorgeous, move in ready, Bob Webb home in Olentangy Schools! The open floorplan includes an updated kitchen with a double oven, large kitchen island, white cabinets, high end stainless steel appliances, and quartz countertops. The primary suite is located on the main floor with an updated bathroom with stand alone soaking tub, dual sinks, and walk in closet. You will also find an updated mudroom with a locker system and laundry. Upstairs are 3 large bedrooms and a full bathroom. The full basement features a finished area with plenty of room to entertain as well as storage area with built in shelving. Enjoy the private backyard from your screened with patio or large paver patio with firepit. Additional recent updates include Roof, AC, H2O, & windows.
Location
State OH
County Delaware
Community Grand Oak
Area 0.35
Rooms
Basement Full
Dining Room No
Interior
Interior Features Dishwasher, Electric Range, Microwave, Refrigerator
Heating Forced Air
Cooling Central
Fireplaces Type One, Log Woodburning
Equipment Yes
Fireplace Yes
Exterior
Exterior Feature Patio, Screen Porch
Parking Features Attached Garage, Side Load
Garage Spaces 3.0
Garage Description 3.0
Total Parking Spaces 3
Garage Yes
Building
Architectural Style 2 Story
Schools
High Schools Olentangy Lsd 2104 Del Co.
Others
Tax ID 317-230-27-004-000
Acceptable Financing VA, FHA, Conventional
Listing Terms VA, FHA, Conventional
Read Less
Want to know what your home might be worth? Contact us for a FREE valuation!

Our team is ready to help you sell your home for the highest possible price ASAP





