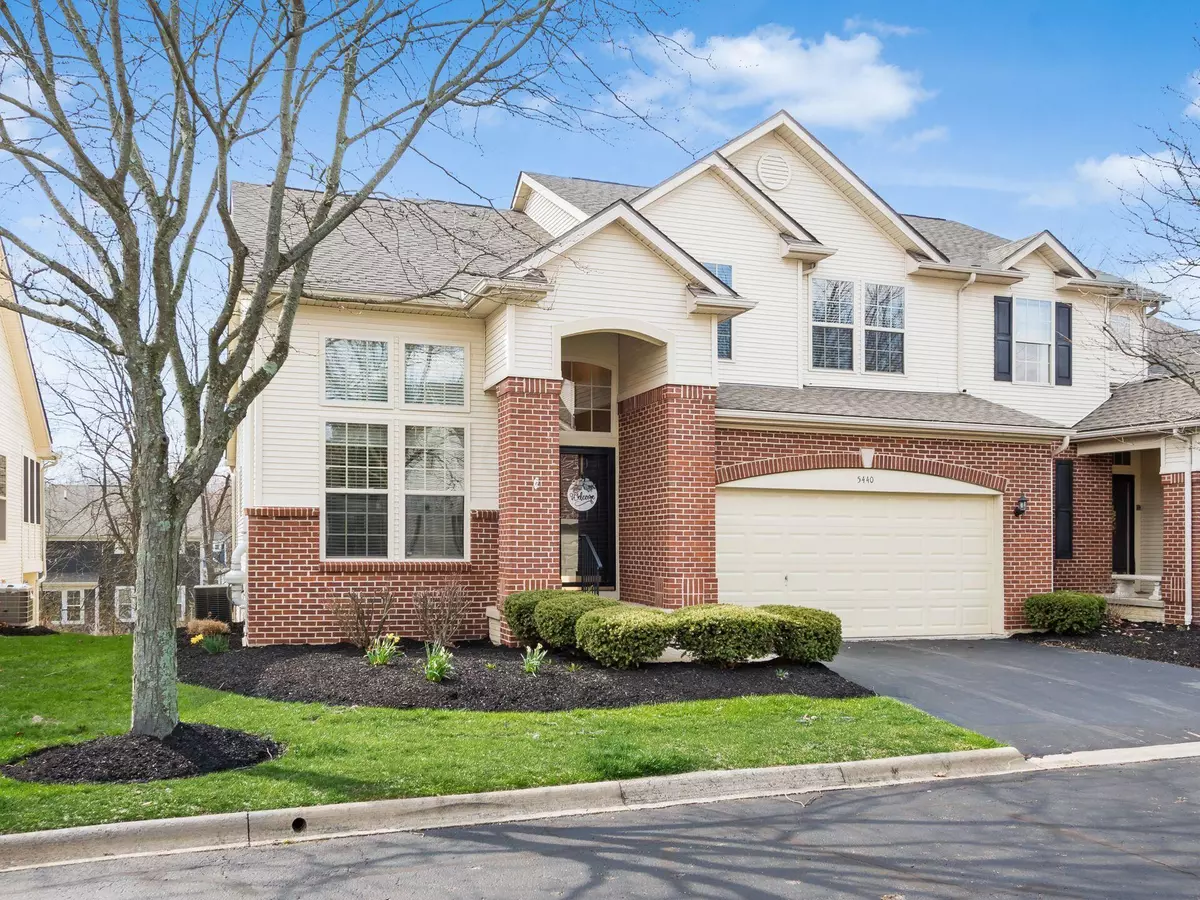$399,500
$399,500
For more information regarding the value of a property, please contact us for a free consultation.
5440 Grand Ridge Drive Galena, OH 43021
3 Beds
3 Baths
2,016 SqFt
Key Details
Sold Price $399,500
Property Type Condo
Sub Type Condo Shared Wall
Listing Status Sold
Purchase Type For Sale
Square Footage 2,016 sqft
Price per Sqft $198
Subdivision Retreat At Grand Oak
MLS Listing ID 223008573
Sold Date 04/24/23
Style 2 Story
Bedrooms 3
Full Baths 2
HOA Fees $365
HOA Y/N Yes
Originating Board Columbus and Central Ohio Regional MLS
Year Built 2003
Annual Tax Amount $6,505
Lot Size 0.530 Acres
Lot Dimensions 0.53
Property Description
OPEN HOUSE CANCELLED! This fabulous condo is move in ready! 5440 Grand Ridge is a 3 BR, 2 Full & 2 Half BA home with a 1st-floor primary suite & vaulted ceilings in a spacious floor plan. The 2-story open concept great room boasts skylights & gas log FP with a shiplap surround. The kitchen is amazing with newer stainless-steel appliances, a center island w/seating & wood floors. Not only is there 2016 SqFt between the first and second floors there is also 1423 SqFt of great space in the finished walk-out bsmt. The basement has a wet bar, bonus rm & 2nd half bath. 1st flr laundry -Washer/dryer stay. Screened in porch with wooded view. DO NOT MISS THIS ONE! See property brochure for recent updates.
Location
State OH
County Delaware
Community Retreat At Grand Oak
Area 0.53
Rooms
Basement Full
Dining Room Yes
Interior
Interior Features Dishwasher, Electric Dryer Hookup, Electric Range, Gas Water Heater, Humidifier, Microwave, Refrigerator, Security System
Heating Forced Air
Cooling Central
Fireplaces Type Gas Log
Equipment Yes
Fireplace Yes
Exterior
Exterior Feature End Unit, Patio, Screen Porch
Parking Features Attached Garage, Opener
Garage Spaces 2.0
Garage Description 2.0
Total Parking Spaces 2
Garage Yes
Building
Lot Description Sloped Lot, Wooded
Architectural Style 2 Story
Schools
High Schools Olentangy Lsd 2104 Del Co.
Others
Tax ID 317-230-01-035-553
Acceptable Financing Conventional
Listing Terms Conventional
Read Less
Want to know what your home might be worth? Contact us for a FREE valuation!

Our team is ready to help you sell your home for the highest possible price ASAP





