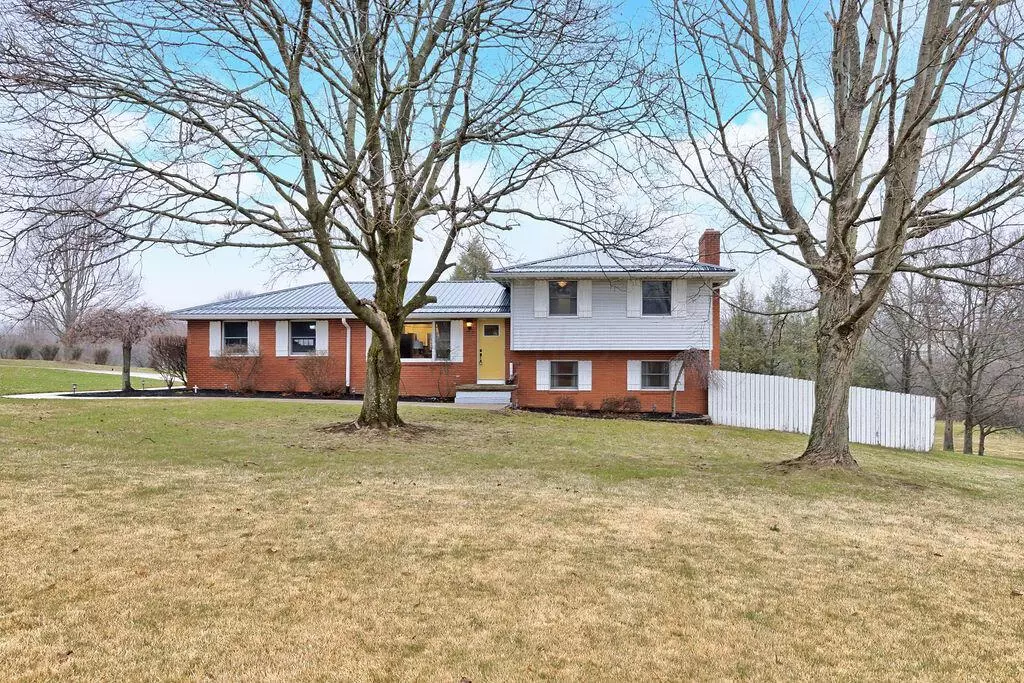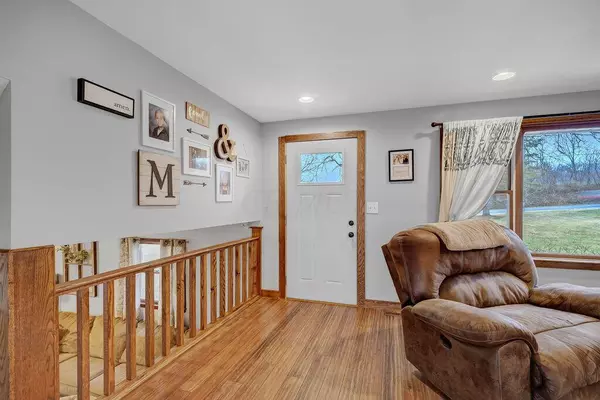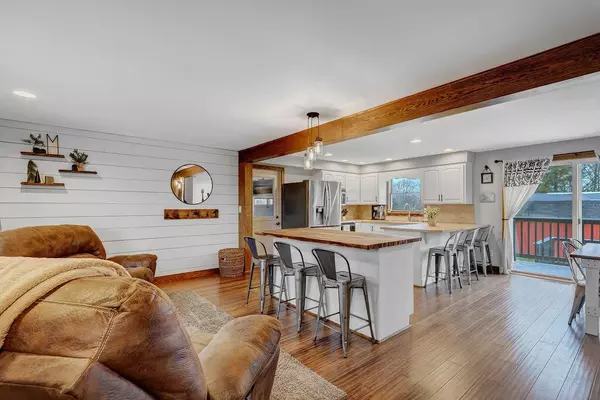$281,000
$275,000
2.2%For more information regarding the value of a property, please contact us for a free consultation.
1664 Millsboro Road Mansfield, OH 44906
3 Beds
2 Baths
1,624 SqFt
Key Details
Sold Price $281,000
Property Type Single Family Home
Sub Type Single Family Freestanding
Listing Status Sold
Purchase Type For Sale
Square Footage 1,624 sqft
Price per Sqft $173
MLS Listing ID 223001522
Sold Date 04/17/23
Style Split - 4 Level
Bedrooms 3
Full Baths 2
HOA Y/N No
Originating Board Columbus and Central Ohio Regional MLS
Year Built 1972
Annual Tax Amount $2,519
Lot Size 1.280 Acres
Lot Dimensions 1.28
Property Description
Gorgeous, turn key Ontario 3 bedroom, 2 bath home on a beautiful 1+ acre lot! The main level features an updated kitchen with breakfast bar & island plus an open floor plan with dining space and relaxing space. Surround yourself with design details like shiplap & stunning hardwood floors. Large family room for movie nights! Plus, a huge finished basement adds almost 400 more square feet! Beautiful fenced backyard with large deck area. So many updates!! New metal roof 2020, new driveway and sidewalk 2020, new furnace and A/C 2019, new well pressure tank 2018, new garage door and opener 2020, new gutter and gutter guards 2020 and so much more!! Ontario Schools. Fabulous location! Must See!
Location
State OH
County Richland
Area 1.28
Direction From Lexington-Springmill Rd., turn East onto Millsboro Rd.
Rooms
Basement Full
Dining Room Yes
Interior
Interior Features Dishwasher, Electric Range, Refrigerator
Cooling Central
Fireplaces Type One
Equipment Yes
Fireplace Yes
Exterior
Exterior Feature Deck, Patio
Parking Features Attached Garage
Garage Spaces 2.0
Garage Description 2.0
Total Parking Spaces 2
Garage Yes
Building
Architectural Style Split - 4 Level
Schools
High Schools Ontario Lsd 7009 Ric Co.
Others
Tax ID 037-28-101-04-001
Acceptable Financing VA, FHA, Conventional
Listing Terms VA, FHA, Conventional
Read Less
Want to know what your home might be worth? Contact us for a FREE valuation!

Our team is ready to help you sell your home for the highest possible price ASAP





