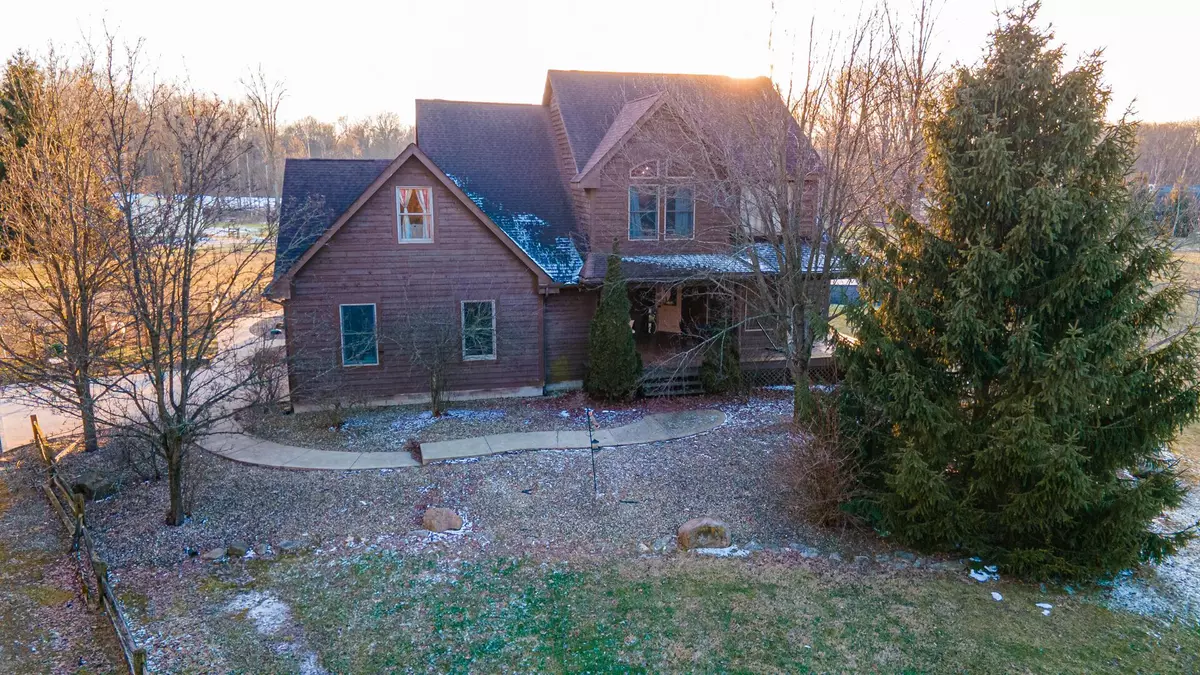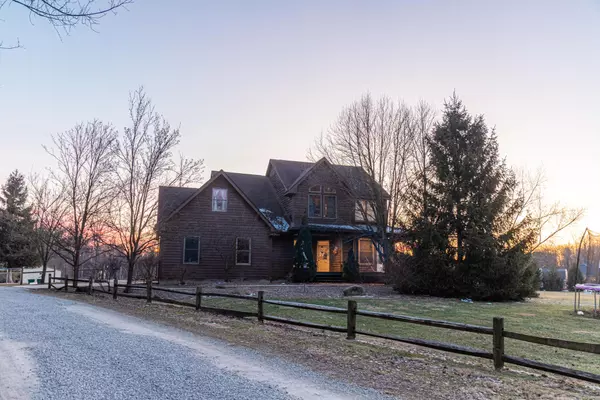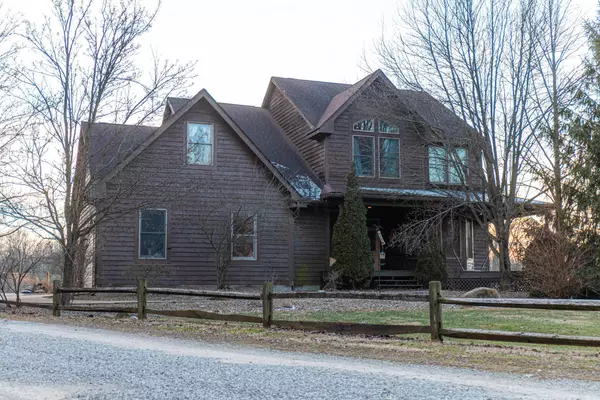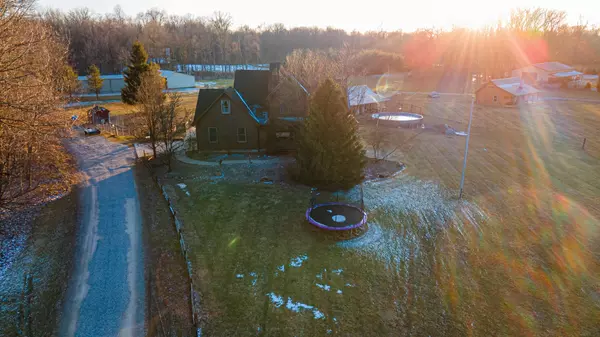$375,000
$445,000
15.7%For more information regarding the value of a property, please contact us for a free consultation.
5600 Township Road 211 Marengo, OH 43334
5 Beds
2.5 Baths
2,336 SqFt
Key Details
Sold Price $375,000
Property Type Single Family Home
Sub Type Single Family Freestanding
Listing Status Sold
Purchase Type For Sale
Square Footage 2,336 sqft
Price per Sqft $160
MLS Listing ID 223004240
Sold Date 04/14/23
Style 2 1/2 Story
Bedrooms 5
Full Baths 2
HOA Y/N No
Originating Board Columbus and Central Ohio Regional MLS
Year Built 2005
Annual Tax Amount $5,840
Lot Size 4.310 Acres
Lot Dimensions 4.31
Property Description
Unique & Spacious w/ so much to offer! Gated drive takes you to thru the woods to this beautiful home w/ many recent updates! Floor to ceiling stone fireplace is stunning! Kitchen updated in 2022 provides new quartz countertops, new backsplash, new sink & appliances! Updated fixtures, half bath, fresh paint & more! Large open kitchen/living/dining rm w/ vaulted ceilings. 1st flr primary suite is amazing w/ stone FP & large bath w/ soaking jacuzzi tub. Need extra space? Upstairs offers 4 add'l bedrooms--2 of them have bonus space for rec areas or extra closet space! Need more space? Small 756 sq ft cabin-perfect for guests offers 1 BR, 1 BA, open kitchen/dining rm & loft. Brand new above ground pool, hot tub & patio. Fenced in back yard w/ new shed/barn. Also 30x12 farm building. MUST SEE!
Location
State OH
County Morrow
Area 4.31
Direction Located between TR 208 and TR 205
Rooms
Basement Full, Walkup
Dining Room Yes
Interior
Interior Features Dishwasher, Electric Range, Microwave, Refrigerator
Heating Electric, Forced Air, Heat Pump, Propane
Cooling Central
Fireplaces Type Two, Log Woodburning, Woodburning Stove
Equipment Yes
Fireplace Yes
Exterior
Exterior Feature Additional Building, Deck, Fenced Yard, Hot Tub, Patio, Storage Shed
Parking Features Attached Garage
Garage Spaces 2.0
Garage Description 2.0
Pool Above Ground Pool
Total Parking Spaces 2
Garage Yes
Building
Lot Description Wooded
Architectural Style 2 1/2 Story
Schools
High Schools Highland Lsd 5902 Mor Co.
Others
Tax ID A02-0010006915
Acceptable Financing Conventional
Listing Terms Conventional
Read Less
Want to know what your home might be worth? Contact us for a FREE valuation!

Our team is ready to help you sell your home for the highest possible price ASAP





