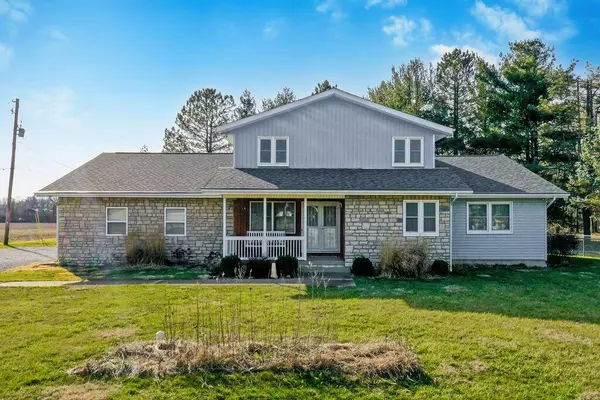$545,000
$575,000
5.2%For more information regarding the value of a property, please contact us for a free consultation.
5560 Miller Paul Road Westerville, OH 43082
4 Beds
3 Baths
2,552 SqFt
Key Details
Sold Price $545,000
Property Type Single Family Home
Sub Type Single Family Freestanding
Listing Status Sold
Purchase Type For Sale
Square Footage 2,552 sqft
Price per Sqft $213
Subdivision In The Country On 5 Acres!
MLS Listing ID 223005799
Sold Date 04/03/23
Style 2 Story
Bedrooms 4
Full Baths 3
HOA Y/N No
Originating Board Columbus and Central Ohio Regional MLS
Year Built 1977
Annual Tax Amount $5,236
Lot Size 5.510 Acres
Lot Dimensions 5.51
Property Description
Original owner&custom built hm on 5.51 acres w/open area in the front 1/2 & woods on back 1/2 of property. 15 minutes from Intel! Offers 2 car side load garage w/THREE car space! Doors to this garage are taller by 1' & wider by 2' each! Park a large van or truck! Additional DETACHED oversized 2 car garage is 100' further back from house. Great rm open to small 4 season rm, deck & awning too. Kitchen w/bar stool area & 2 pantries! There's a /BR on main level but primary bedroom is up! 4 BR's. 1st flr laundry/oversized mudroom-perfect for country living! Basement is ready for you to finish. Anderson windows ~2020 on rear of the home, Rosati windows on side &rear of hm-2020! Hvac~5yrs! Roof 2020, total tear off! Fresh paint & fresh gravel on drive! See Ag2AG Remks & ALL docs attached!
Location
State OH
County Delaware
Community In The Country On 5 Acres!
Area 5.51
Direction Miller Paul Rd, on West Side of the street Between Gorsuch Rd. and Robins Rds.
Rooms
Basement Partial
Dining Room Yes
Interior
Interior Features Whirlpool/Tub, Dishwasher, Electric Dryer Hookup, Electric Range, Humidifier, Microwave, Refrigerator, Security System
Heating Electric, Heat Pump
Cooling Central
Equipment Yes
Exterior
Exterior Feature Deck, Fenced Yard, Waste Tr/Sys
Parking Features Attached Garage, Detached Garage, Side Load
Garage Spaces 5.0
Garage Description 5.0
Total Parking Spaces 5
Garage Yes
Building
Lot Description Wooded
Architectural Style 2 Story
Schools
High Schools Big Walnut Lsd 2101 Del Co.
Others
Tax ID 316-340-01-027-000
Acceptable Financing Conventional
Listing Terms Conventional
Read Less
Want to know what your home might be worth? Contact us for a FREE valuation!

Our team is ready to help you sell your home for the highest possible price ASAP





