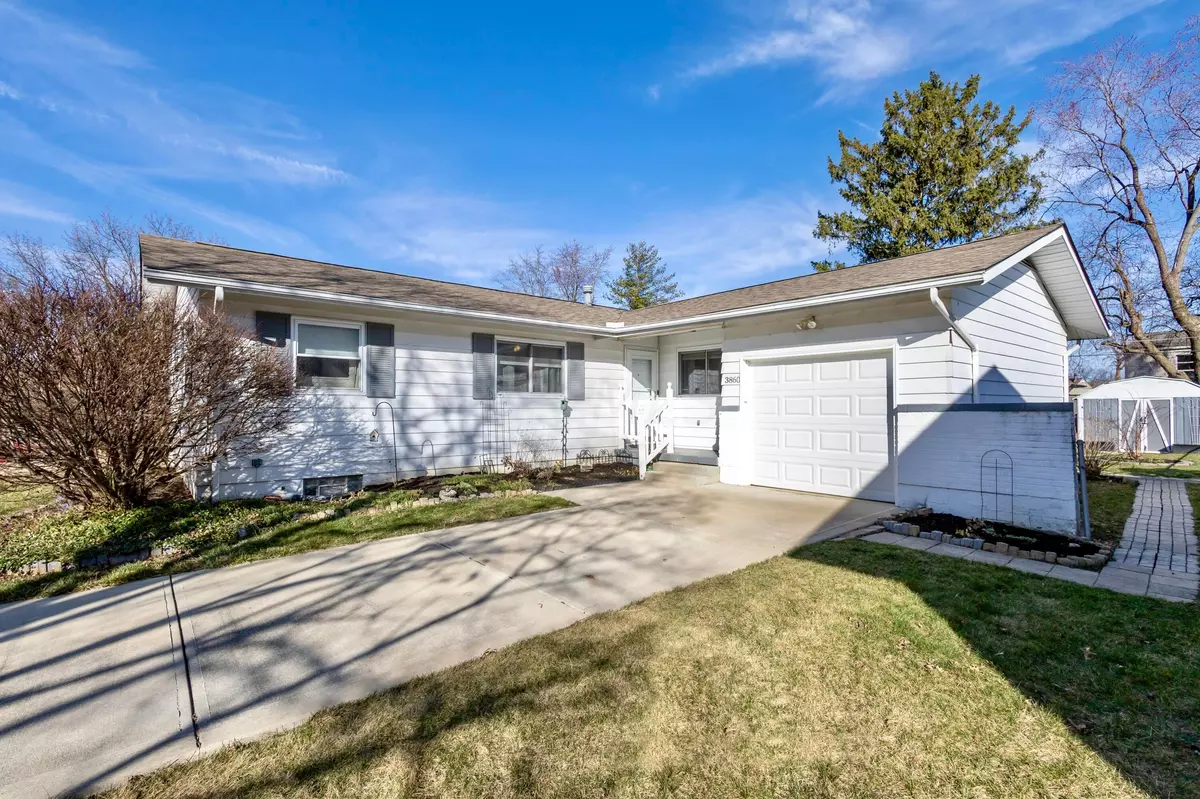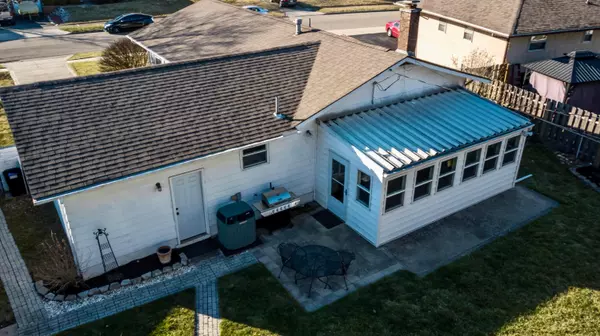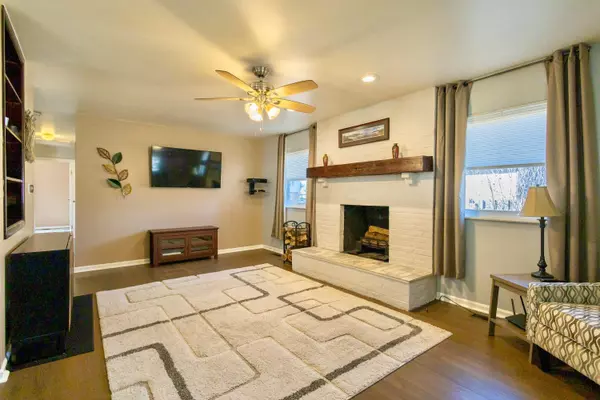$245,000
$219,750
11.5%For more information regarding the value of a property, please contact us for a free consultation.
3860 Santa Maria Drive Grove City, OH 43123
3 Beds
2 Baths
1,261 SqFt
Key Details
Sold Price $245,000
Property Type Single Family Home
Sub Type Single Family Freestanding
Listing Status Sold
Purchase Type For Sale
Square Footage 1,261 sqft
Price per Sqft $194
Subdivision Monterey Park
MLS Listing ID 223004610
Sold Date 04/03/23
Style 1 Story
Bedrooms 3
Full Baths 2
HOA Y/N No
Originating Board Columbus and Central Ohio Regional MLS
Year Built 1962
Annual Tax Amount $3,398
Lot Size 8,276 Sqft
Lot Dimensions 0.19
Property Description
Beautifully maintained 3 BR, 2 BA Home situated on tree lined lot with fenced in backyard. The many features and improvements include gorgeous, refinished original hardwood floors in the living area, a three seasons room, 10 X 12 paver patio, bath updated by Bath Fitter, newer garage door and opener, painted cabinets with newer hardware and backsplash, Nest Thermostat, partially finished basement with bar, sump pump with battery back-up, Trane furnace and A/C (serviced annually), concrete driveway, 10 X 10 garden shed and more.
Retreat to the 3-season room or patio for your morning coffee & enjoying your favorite beverage after work...Or cozy up by your wood burning fireplace with your favorite book. Close to shopping, restaurants and I-71 and less than 20 minutes to downtown!
Location
State OH
County Franklin
Community Monterey Park
Area 0.19
Direction GPS
Rooms
Basement Full
Dining Room Yes
Interior
Interior Features Dishwasher, Electric Dryer Hookup, Electric Range, Gas Water Heater, Humidifier, Refrigerator, Security System
Cooling Central
Fireplaces Type One, Log Woodburning
Equipment Yes
Fireplace Yes
Exterior
Exterior Feature Additional Building, Fenced Yard, Patio, Screen Porch, Storage Shed
Parking Features Attached Garage, Opener, 2 Off Street, On Street
Garage Spaces 1.0
Garage Description 1.0
Total Parking Spaces 1
Garage Yes
Building
Architectural Style 1 Story
Schools
High Schools South Western Csd 2511 Fra Co.
Others
Tax ID 040-003395
Acceptable Financing Other, VA, FHA, Conventional
Listing Terms Other, VA, FHA, Conventional
Read Less
Want to know what your home might be worth? Contact us for a FREE valuation!

Our team is ready to help you sell your home for the highest possible price ASAP





