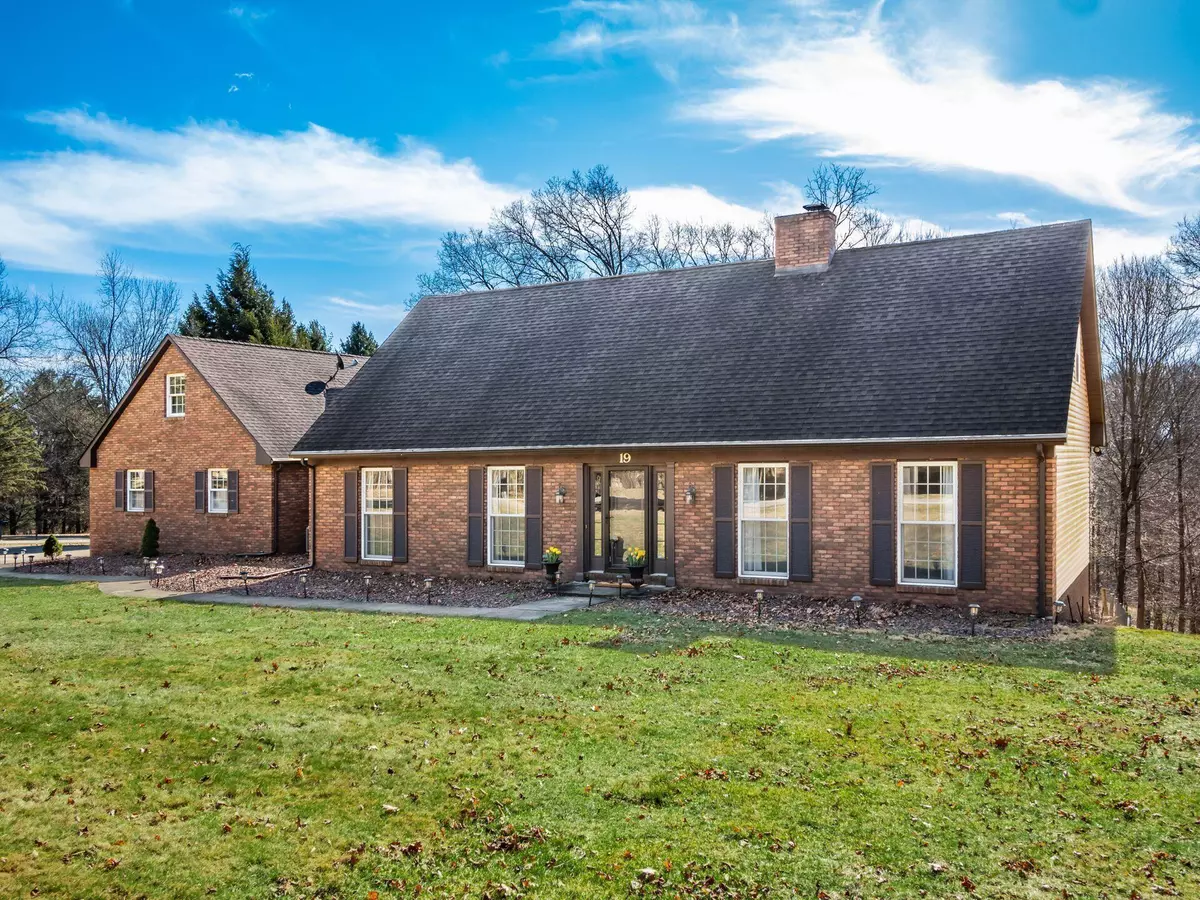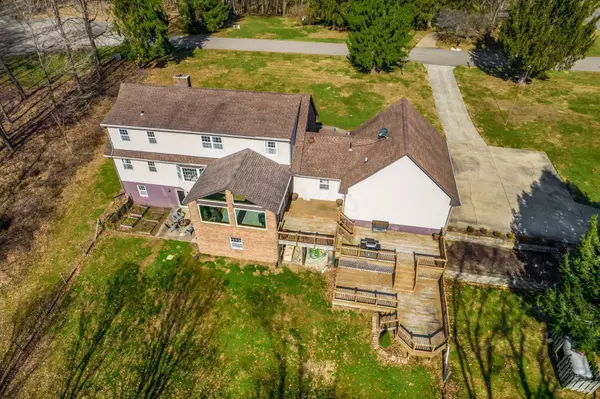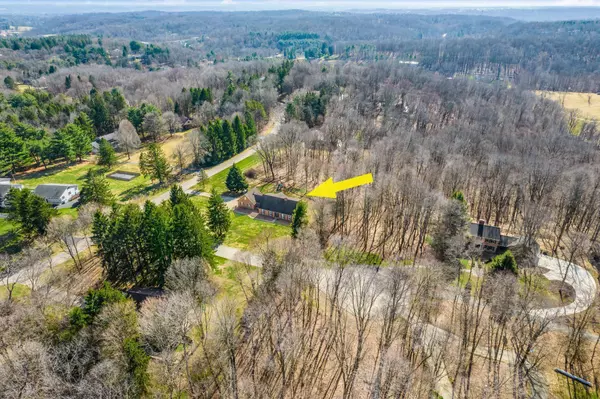$675,000
$638,500
5.7%For more information regarding the value of a property, please contact us for a free consultation.
19 Wyddfa Court Granville, OH 43023
4 Beds
3.5 Baths
2,868 SqFt
Key Details
Sold Price $675,000
Property Type Single Family Home
Sub Type Single Family Freestanding
Listing Status Sold
Purchase Type For Sale
Square Footage 2,868 sqft
Price per Sqft $235
Subdivision Snowdon Estates
MLS Listing ID 223003981
Sold Date 03/31/23
Style Cape Cod/1.5 Story
Bedrooms 4
Full Baths 3
HOA Fees $5
HOA Y/N Yes
Originating Board Columbus and Central Ohio Regional MLS
Year Built 1977
Annual Tax Amount $7,313
Lot Size 2.890 Acres
Lot Dimensions 2.89
Property Description
Situated on mostly wooded 2.89 acre lot in desirable Snowden Estates, this quality built Cape Cod has so much to offer! Stylish updated kitchen w/ gorgeous center island w/seating &storage, tiled backsplash, new ss appl & opens to the vaulted FR w/ wood beamed ceiling, hwd floors, incredible views & access to multi-tiered deck. Large LR w/ floor to ceiling windows allows for tons of natural light & formal DR w/bay window. Private 1st flr owner suite w/walk-in closet & private bath. Main floor laundry & half bath combo. Upstairs offers 3 spacious BR w/ample closets & full bath w/ dual sinks. Walkout LL w/fireplace, full bath, office, workout room & plenty of unfinished storage space. Fenced backyard with deck access & concrete patio. Over 4,000 sq ft on wooded lot in Granville schools!
Location
State OH
County Licking
Community Snowdon Estates
Area 2.89
Direction From Welsh Hills Rd, Turn onto Llanberis Dr, Right onto Wyddfa Ct
Rooms
Basement Walkout
Dining Room Yes
Interior
Interior Features Dishwasher, Gas Range, Microwave, Refrigerator, Water Filtration System
Heating Forced Air, Heat Pump, Propane
Cooling Central
Fireplaces Type One, Log Woodburning
Equipment Yes
Fireplace Yes
Exterior
Exterior Feature Deck, Fenced Yard, Patio, Waste Tr/Sys, Well
Parking Features Attached Garage, Opener, Side Load
Garage Spaces 2.0
Garage Description 2.0
Total Parking Spaces 2
Garage Yes
Building
Lot Description Cul-de-Sac, Sloped Lot, Wooded
Architectural Style Cape Cod/1.5 Story
Schools
High Schools Granville Evsd 4501 Lic Co.
Others
Tax ID 019-041736-19.000
Read Less
Want to know what your home might be worth? Contact us for a FREE valuation!

Our team is ready to help you sell your home for the highest possible price ASAP





