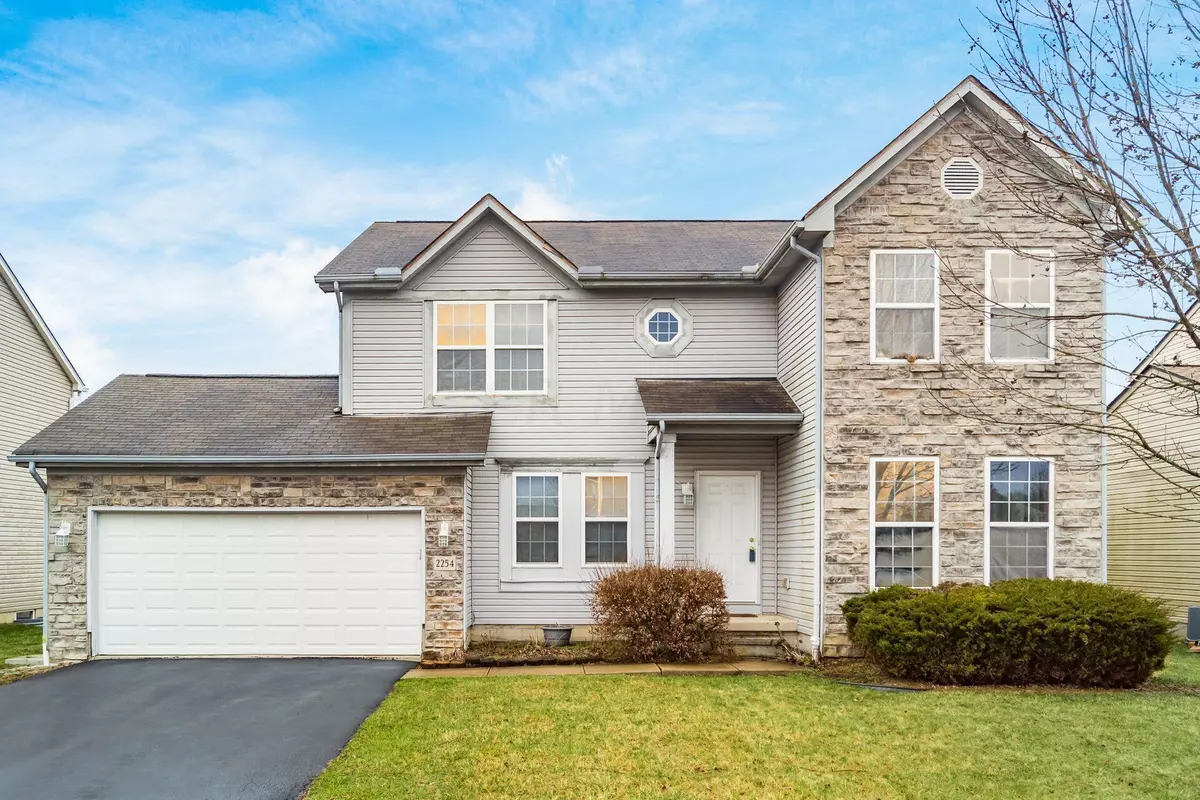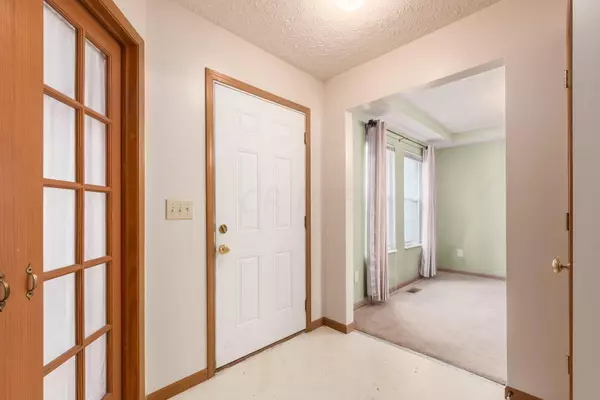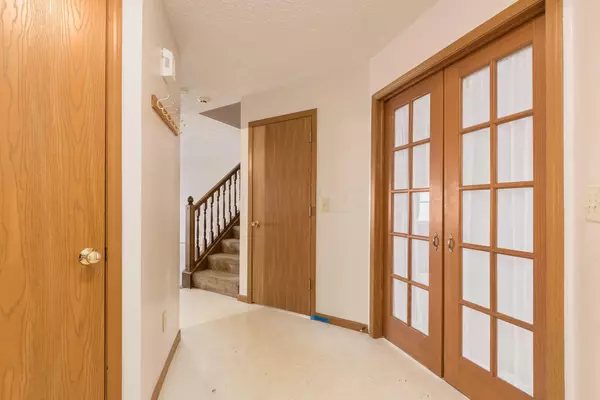$320,000
$314,900
1.6%For more information regarding the value of a property, please contact us for a free consultation.
2254 Rolling Street Grove City, OH 43123
4 Beds
2.5 Baths
2,243 SqFt
Key Details
Sold Price $320,000
Property Type Single Family Home
Sub Type Single Family Freestanding
Listing Status Sold
Purchase Type For Sale
Square Footage 2,243 sqft
Price per Sqft $142
Subdivision Hidden Meadows
MLS Listing ID 223005173
Sold Date 03/31/23
Style 2 Story
Bedrooms 4
Full Baths 2
HOA Y/N No
Originating Board Columbus and Central Ohio Regional MLS
Year Built 2003
Annual Tax Amount $3,856
Lot Size 6,969 Sqft
Lot Dimensions 0.16
Property Description
Great opportunity to own a spacious home in Southwestern Schools with instant equity! This home is ready for your personal touch. It needs some work & is priced accordingly. Offering over 2200 sq ft of living space PLUS a full basement that's partially finished. Large great room w/fireplace, dining room, first floor Den/office with double doors, kitchen has all appliances and island, 1st floor laundry/mud room. The bedrooms are all big, vaulted Master suite w/deluxe bath & walk in closet. Over half of the basement is drywalled & could be additional bedrooms, game room. endless options. Large concrete patio with built in planters & firepit. Located near Central Crossing HS, great freeway access & close to grocery, restaurants & more. Bolton Crossing Elementary, new Beulah Middle School
Location
State OH
County Franklin
Community Hidden Meadows
Area 0.16
Rooms
Basement Full
Dining Room Yes
Interior
Interior Features Dishwasher, Electric Dryer Hookup, Electric Range, Garden/Soak Tub, Microwave, Refrigerator
Heating Forced Air
Cooling Central
Fireplaces Type One, Log Woodburning
Equipment Yes
Fireplace Yes
Exterior
Exterior Feature Patio
Parking Features Attached Garage, Opener, 2 Off Street, On Street
Garage Spaces 2.0
Garage Description 2.0
Total Parking Spaces 2
Garage Yes
Building
Architectural Style 2 Story
Schools
High Schools South Western Csd 2511 Fra Co.
Others
Tax ID 570-260754
Acceptable Financing Conventional
Listing Terms Conventional
Read Less
Want to know what your home might be worth? Contact us for a FREE valuation!

Our team is ready to help you sell your home for the highest possible price ASAP





