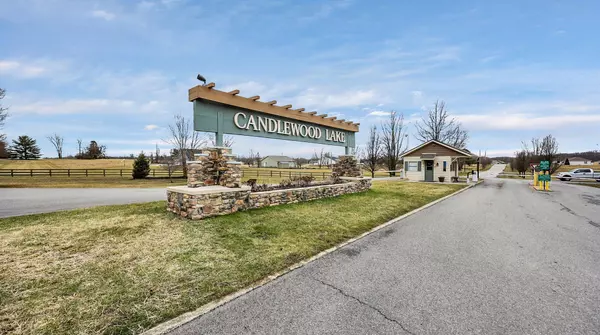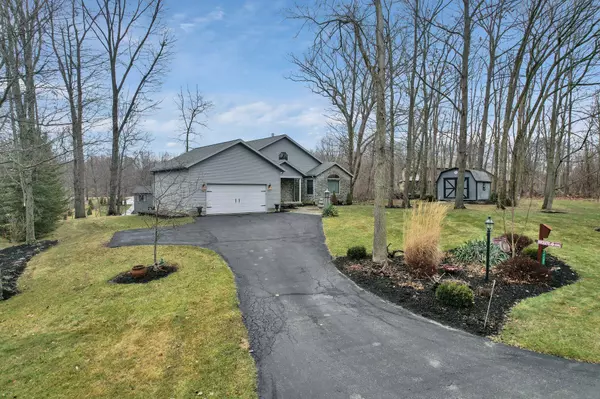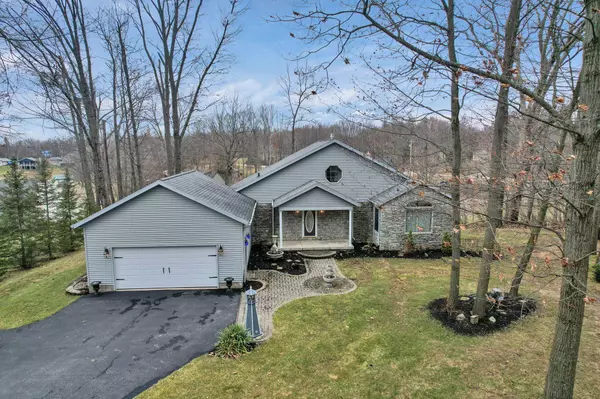$507,000
$519,900
2.5%For more information regarding the value of a property, please contact us for a free consultation.
7326 State Route 19 #7 Lots 120/121 Mount Gilead, OH 43338
3 Beds
3 Baths
1,338 SqFt
Key Details
Sold Price $507,000
Property Type Single Family Home
Sub Type Single Family Freestanding
Listing Status Sold
Purchase Type For Sale
Square Footage 1,338 sqft
Price per Sqft $378
Subdivision Candlewood Lake
MLS Listing ID 223005483
Sold Date 03/31/23
Style 1 Story
Bedrooms 3
Full Baths 3
HOA Fees $245
HOA Y/N Yes
Originating Board Columbus and Central Ohio Regional MLS
Year Built 2005
Annual Tax Amount $4,581
Lot Size 0.270 Acres
Lot Dimensions 0.27
Property Description
Time to enjoy this great open floor plan home on Candlewood Lake! This home is located on a quiet cove and just a quick boat ride from your private dock to the main lake. The home sits on over a 1/2 an acre double lot. The home boasts of 3 bedrooms and 3 full baths. The primary and secondary bedrooms are on the main level offering first floor living. The 3rd bedroom and full bath are located in the walkout lower level. Two gas fireplaces and six sliders are located throughout the home. There is a loft wtih great views that would be an ideal office or play area for kids. The home has a huge deck and several options for relaxing outdoors including a firepit and dock area to enjoy. Brand new refrigerator, dishwasher (2/27/23). The washer/dryer and golfcart are negotiable.
Location
State OH
County Morrow
Community Candlewood Lake
Area 0.27
Direction Candlewood Blvd to Left on Candlewood Dr, the home is .45 of a mile on the right hand side (lakeside).
Rooms
Basement Full, Walkout
Dining Room No
Interior
Interior Features Dishwasher, Electric Dryer Hookup, Electric Range, Gas Water Heater, Humidifier, Refrigerator
Heating Forced Air, Heat Pump
Cooling Central
Fireplaces Type Two, Gas Log
Equipment Yes
Fireplace Yes
Exterior
Exterior Feature Boat Dock, Deck, Patio, Storage Shed
Parking Features Attached Garage, Opener, 2 Off Street
Garage Spaces 2.0
Garage Description 2.0
Total Parking Spaces 2
Garage Yes
Building
Lot Description Lake Front, Water View, Wooded
Architectural Style 1 Story
Schools
High Schools Northmor Lsd 5904 Mor Co.
Others
Tax ID E13-007D012000
Acceptable Financing VA, FHA, Conventional
Listing Terms VA, FHA, Conventional
Read Less
Want to know what your home might be worth? Contact us for a FREE valuation!

Our team is ready to help you sell your home for the highest possible price ASAP





