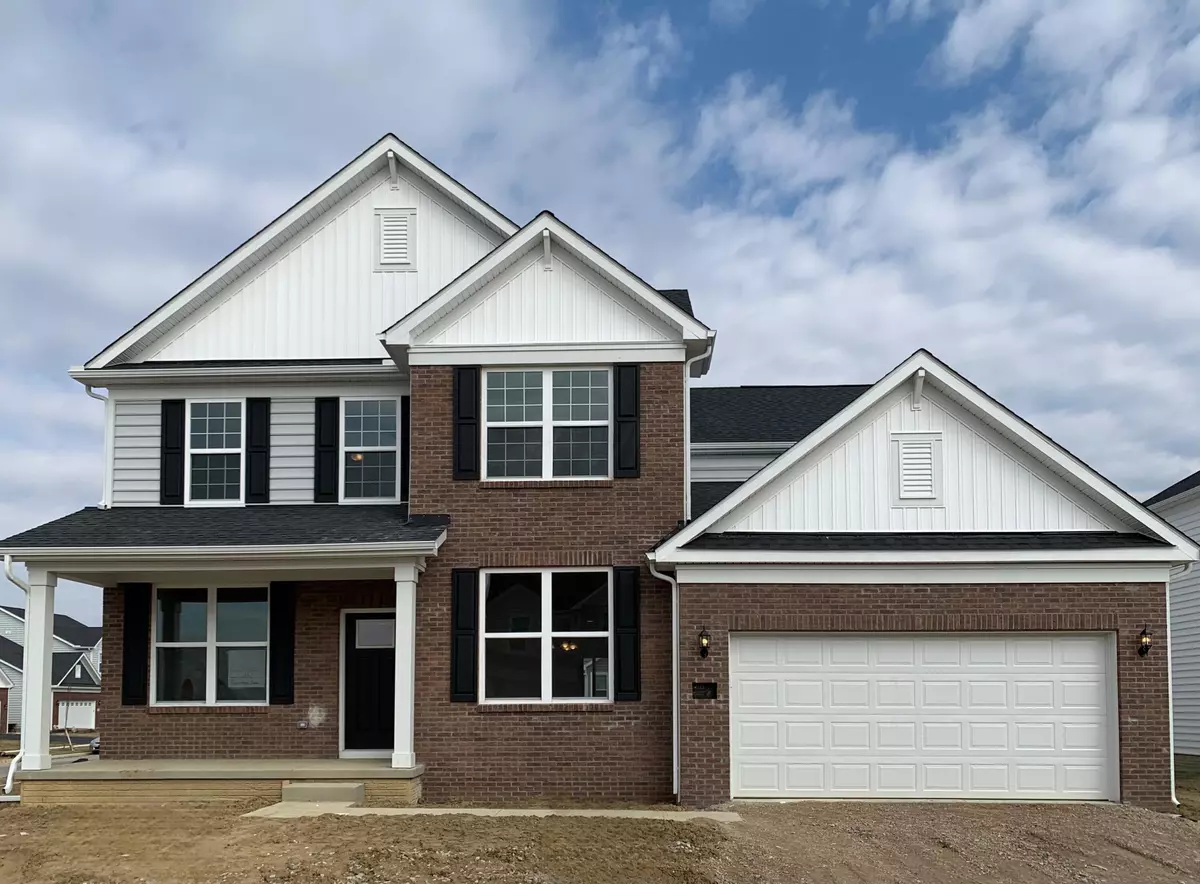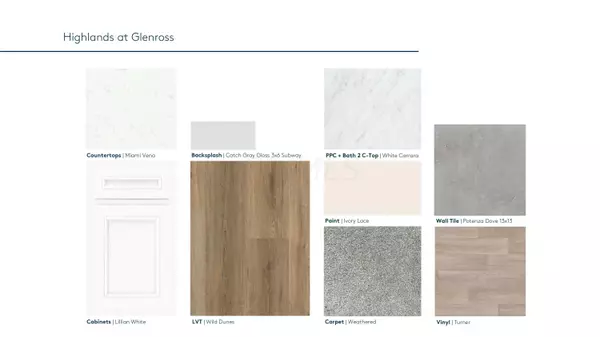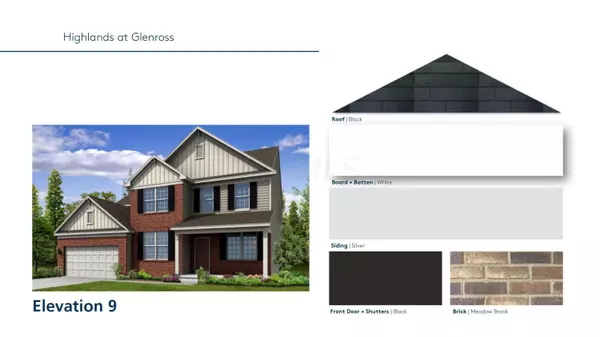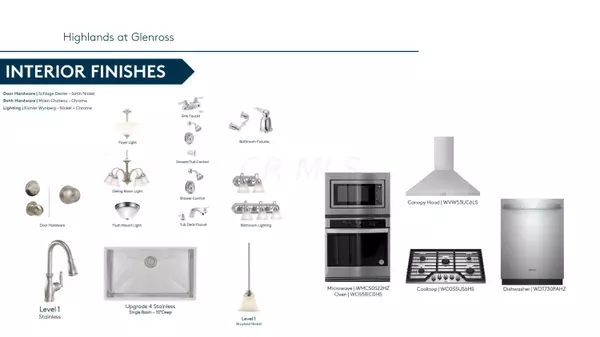$564,600
$599,900
5.9%For more information regarding the value of a property, please contact us for a free consultation.
265 Sunstone Lane #Lot 13485 Delaware, OH 43015
4 Beds
3.5 Baths
3,126 SqFt
Key Details
Sold Price $564,600
Property Type Single Family Home
Sub Type Single Family Freestanding
Listing Status Sold
Purchase Type For Sale
Square Footage 3,126 sqft
Price per Sqft $180
Subdivision Highlands At Glenross
MLS Listing ID 222045041
Sold Date 03/29/23
Style 2 Story
Bedrooms 4
Full Baths 3
HOA Fees $60
HOA Y/N Yes
Originating Board Columbus and Central Ohio Regional MLS
Year Built 2022
Annual Tax Amount $1,919
Lot Size 10,890 Sqft
Lot Dimensions 0.25
Property Description
ESTIMATED COMPLETION BY THE END OF FEBRUARY.A new 4 bed 3.5 bath home in Highlands at Glenross.The kitchen has SS gas appliances, 42'' white cabs, quartz c-tops, & tile backsplash.The owners bath has 35'' cabs, quartz c-tops, a tile shower wall & an enclosed toilet room.An add'l 3 beds, 2 full baths, loft & laundry.An eating space, a great room, dining room, flex living space and 2 car garage with storage. Full bsmt with rough-in plumbing. Community pools, parks, clubhouse w/fitness & more. Interior photos are of a model, not actual property. FOR A LIMITED TIME - Receive up to $15,000 in finance savings. Get a 30 year fixed rate conventional mortgage as low as 4.75% / 4.783% APR, down payment req'd & must close by Mar 31st, both available thru affiliate lender.
Location
State OH
County Delaware
Community Highlands At Glenross
Area 0.25
Direction From I-270 Take the US 23 North exit Go north on US 23 to Ohio Health Blvd. Turn right on Ohio Health Blvd heading east Take roundabout to Glenn Parkway heading north Take next roundabout to Cheshire Rd. heading east the Highlands at Glenross is on your right
Rooms
Basement Full
Dining Room Yes
Interior
Interior Features Dishwasher, Gas Range, Microwave
Heating Forced Air
Cooling Central
Equipment Yes
Exterior
Parking Features Attached Garage
Garage Spaces 2.0
Garage Description 2.0
Total Parking Spaces 2
Garage Yes
Building
Architectural Style 2 Story
Schools
High Schools Olentangy Lsd 2104 Del Co.
Others
Tax ID 418-320-58-001-000
Read Less
Want to know what your home might be worth? Contact us for a FREE valuation!

Our team is ready to help you sell your home for the highest possible price ASAP





