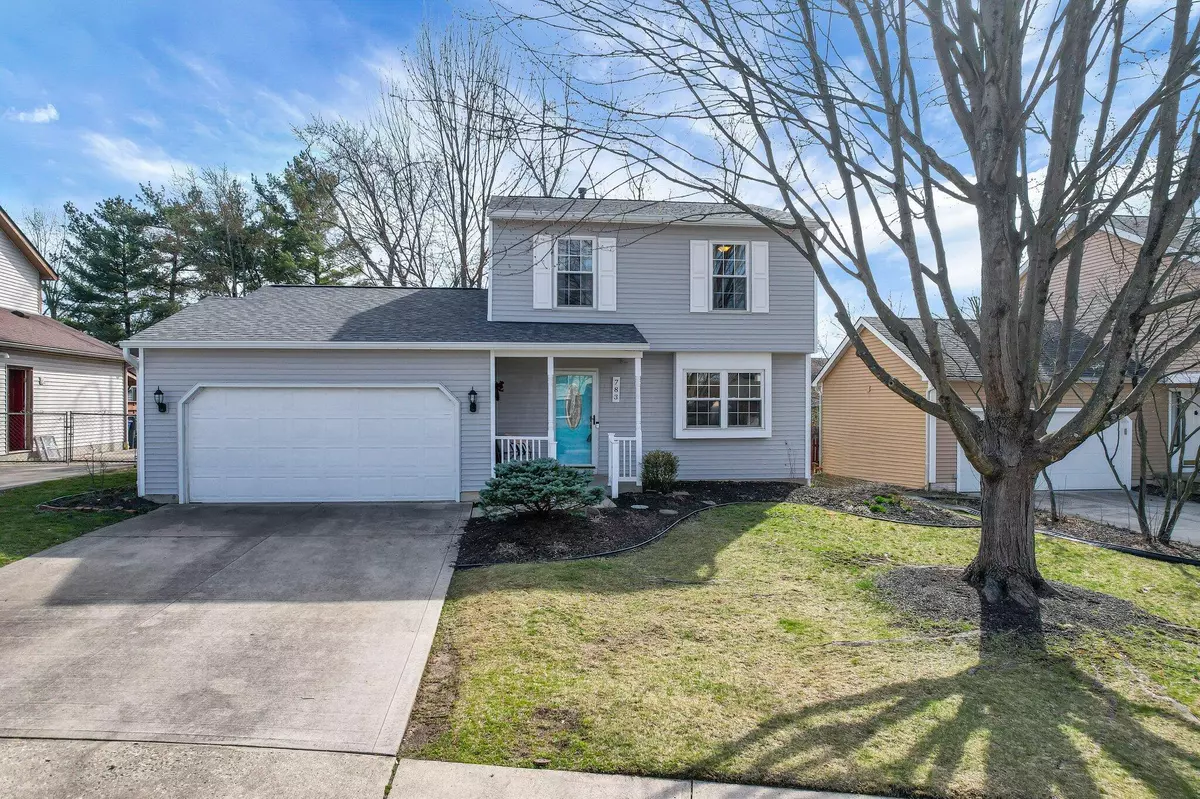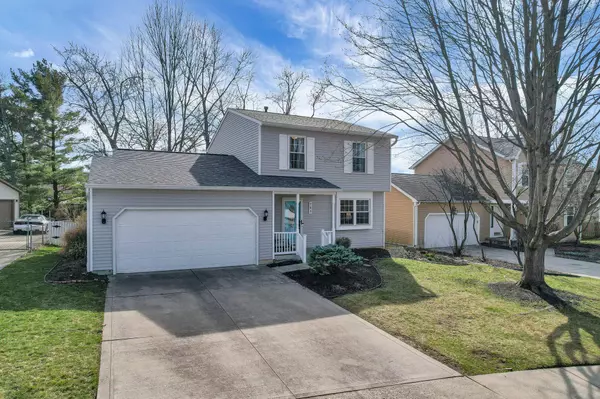$319,097
$320,000
0.3%For more information regarding the value of a property, please contact us for a free consultation.
783 Ashford Glen Court Gahanna, OH 43230
3 Beds
1.5 Baths
1,404 SqFt
Key Details
Sold Price $319,097
Property Type Single Family Home
Sub Type Single Family Freestanding
Listing Status Sold
Purchase Type For Sale
Square Footage 1,404 sqft
Price per Sqft $227
Subdivision Hunters Ridge
MLS Listing ID 223005510
Sold Date 03/31/23
Style 2 Story
Bedrooms 3
Full Baths 1
HOA Y/N No
Originating Board Columbus and Central Ohio Regional MLS
Year Built 1991
Annual Tax Amount $5,232
Lot Size 6,534 Sqft
Lot Dimensions 0.15
Property Description
Situated on a cul-de-sac in an established neighborhood is this updated 2 story home! Featuring 3 bedrooms & 1.5 baths, all of the big improvements have been made for you! Wood flooring on main level flows into the formal living room, dining room, kitchen, eat in area & updated powder room. Kitchen features updated backsplash, large pantry, breakfast bar & new microwave! Upstairs has new LVP flooring, updated full bath w/ new flooring, double vanity & shower/tub combo! Lovely fenced backyard w/ deck to enjoy outside living! Add'l updates: New furnace & AC, Water Heater, Roof, Windows, Radon sys, Vinyl siding w/ facia board, PVC trim & insulation, Ductwork, Water lines, Some interior painting, Some drainage lines. Close to new Lincoln Elem, MSS & Hunter's Ridge pool! Don't miss out! See A2A
Location
State OH
County Franklin
Community Hunters Ridge
Area 0.15
Direction Hamilton Rd to Rocky Fork Blvd to Caroway to Ashford Glen to Ashford Glen Ct
Rooms
Basement Partial
Dining Room Yes
Interior
Interior Features Dishwasher, Electric Range, Gas Water Heater, Microwave, Refrigerator
Heating Forced Air
Cooling Central
Fireplaces Type One, Decorative
Equipment Yes
Fireplace Yes
Exterior
Exterior Feature Deck, Fenced Yard
Parking Features Attached Garage, Opener
Garage Spaces 2.0
Garage Description 2.0
Total Parking Spaces 2
Garage Yes
Building
Architectural Style 2 Story
Schools
High Schools Gahanna Jefferson Csd 2506 Fra Co.
Others
Tax ID 025-010658
Acceptable Financing VA, FHA, Conventional
Listing Terms VA, FHA, Conventional
Read Less
Want to know what your home might be worth? Contact us for a FREE valuation!

Our team is ready to help you sell your home for the highest possible price ASAP





