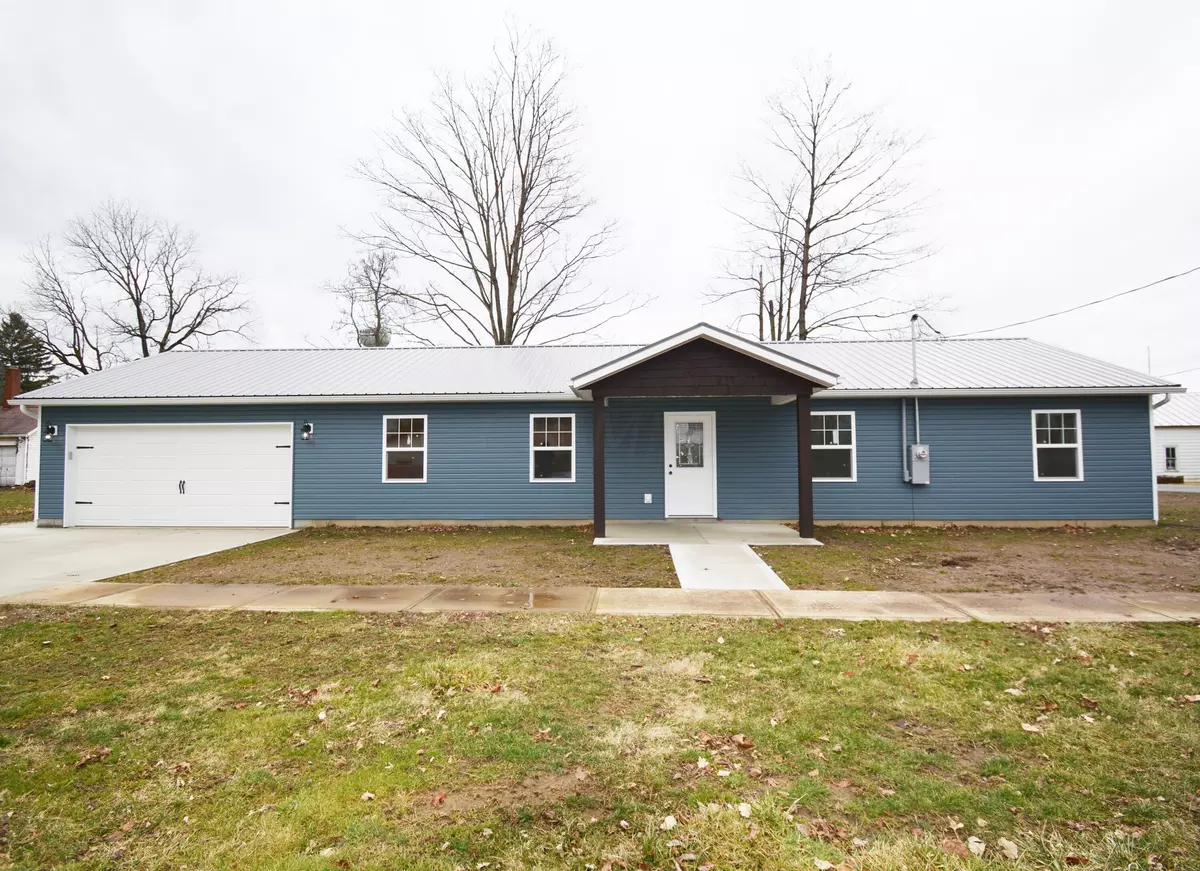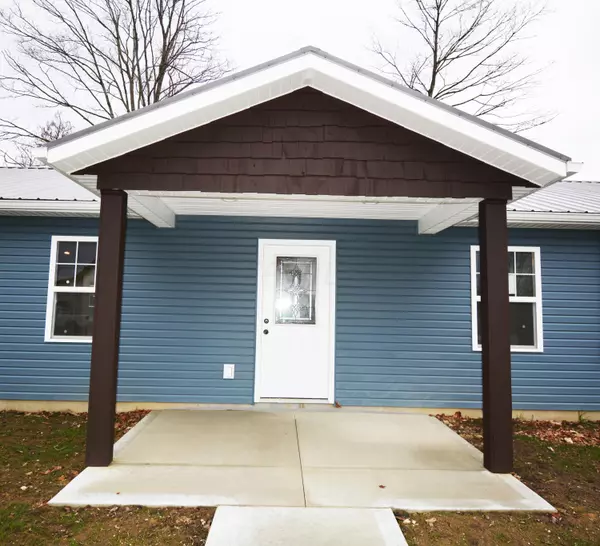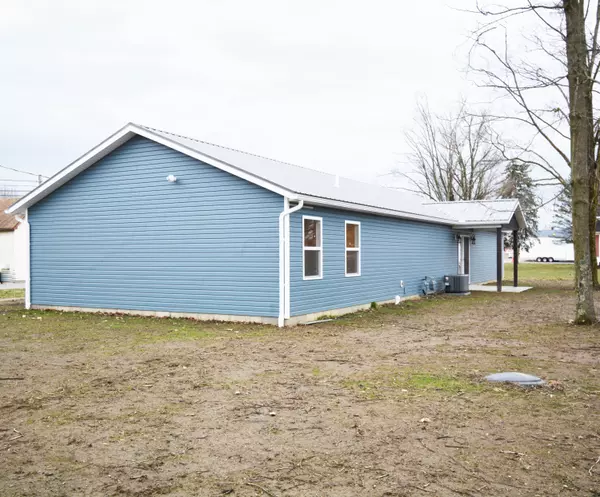$289,900
$289,900
For more information regarding the value of a property, please contact us for a free consultation.
51 N Main Street Marengo, OH 43334
3 Beds
2 Baths
1,404 SqFt
Key Details
Sold Price $289,900
Property Type Single Family Home
Sub Type Single Family Freestanding
Listing Status Sold
Purchase Type For Sale
Square Footage 1,404 sqft
Price per Sqft $206
MLS Listing ID 223003394
Sold Date 03/30/23
Style 1 Story
Bedrooms 3
Full Baths 2
HOA Y/N No
Originating Board Columbus and Central Ohio Regional MLS
Year Built 2023
Annual Tax Amount $224
Lot Size 6,534 Sqft
Lot Dimensions 0.15
Property Description
Be the first to own this newly built 3 bedroom, 2 bath ranch home in The Village of Marengo, Highland Local School District. This home is perfect for young exec/retirement individuals. Sitting on a small lot freeing up time to enjoy life without having to worry about making time for yard care or maintenance of a home. Granite countertops, custom Amish kitchen cabinetry, LVP flooring, carpet in primary and 2nd bedroom. Kitchen appliances & washer & dryer included. Concrete drive leading to the large 20' x 26' attached garage. Natural gas, Delco Water, Marengo Sewer and High-Speed Internet. Less than 3 miles from the I-71/State Rt. 61 interchange makes for a commuters dream location. Nothing to do but move in! Home expected to be complete the last week of February or before.
Location
State OH
County Morrow
Area 0.15
Direction Follow Main Street (State Route 229) through Marengo. Continue north on Main Street to home.
Rooms
Dining Room No
Interior
Interior Features Dishwasher, Electric Dryer Hookup, Electric Range, Electric Water Heater, Microwave, Refrigerator
Heating Forced Air
Cooling Central
Equipment No
Exterior
Exterior Feature Patio
Parking Features Attached Garage, Opener, 2 Off Street
Garage Spaces 2.0
Garage Description 2.0
Total Parking Spaces 2
Garage Yes
Building
Architectural Style 1 Story
Schools
High Schools Highland Lsd 5902 Mor Co.
Others
Tax ID A45-0020002700
Acceptable Financing VA, USDA, FHA, Conventional
Listing Terms VA, USDA, FHA, Conventional
Read Less
Want to know what your home might be worth? Contact us for a FREE valuation!

Our team is ready to help you sell your home for the highest possible price ASAP





