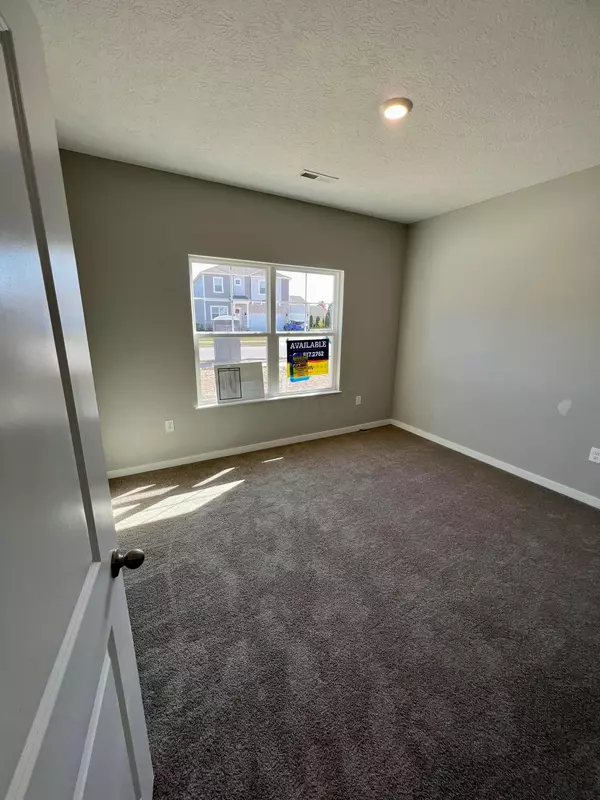$327,400
$329,900
0.8%For more information regarding the value of a property, please contact us for a free consultation.
426 Madison Way Plain City, OH 43064
2 Beds
2 Baths
1,748 SqFt
Key Details
Sold Price $327,400
Property Type Single Family Home
Sub Type Single Family Shared Wall
Listing Status Sold
Purchase Type For Sale
Square Footage 1,748 sqft
Price per Sqft $187
Subdivision Madison Meadows
MLS Listing ID 222015040
Sold Date 03/27/23
Style 1 Story
Bedrooms 2
Full Baths 2
HOA Y/N No
Originating Board Columbus and Central Ohio Regional MLS
Year Built 2022
Lot Size 5,662 Sqft
Lot Dimensions 0.13
Property Description
Stylish new Bristol plan in beautiful Madison Meadows. Attractive one-level patio home with an eye-catching exterior elevation. The home features all the amenities needed on one level including two bedrooms, a study with double doors, laundry, kitchen, and dinette. Enjoy the warm weather summer brings with a covered patio off the dinette. Cozy fireplace in the great room is the ideal place to gather during the chilly months. Granite countertops, tile backsplash, huge walk in pantry and large island make this kitchen a hostess's dream. Upgrade Rev wood flooring throughout provides both a polished look and low maintenance upkeep!
Location
State OH
County Madison
Community Madison Meadows
Area 0.13
Direction Take I-270W to Exit 17B for US-33/OH-161 toward Marysville. Take Exit 106 toward OH-161W. Turn left onto OH-161. Drive approx. 5 miles, turn left onto US-42S/S Jefferson Ave, then right onto Perry Pike/West Avenue. Community is ahead on the left.
Rooms
Dining Room No
Interior
Interior Features Electric Water Heater
Heating Forced Air
Cooling Central
Fireplaces Type One
Equipment No
Fireplace Yes
Exterior
Exterior Feature Patio
Parking Features Attached Garage
Garage Spaces 2.0
Garage Description 2.0
Total Parking Spaces 2
Garage Yes
Building
Architectural Style 1 Story
Schools
High Schools Jonathan Alder Lsd 4902 Mad Co.
Others
Tax ID 35-00004.009
Acceptable Financing VA, FHA, Conventional
Listing Terms VA, FHA, Conventional
Read Less
Want to know what your home might be worth? Contact us for a FREE valuation!

Our team is ready to help you sell your home for the highest possible price ASAP





