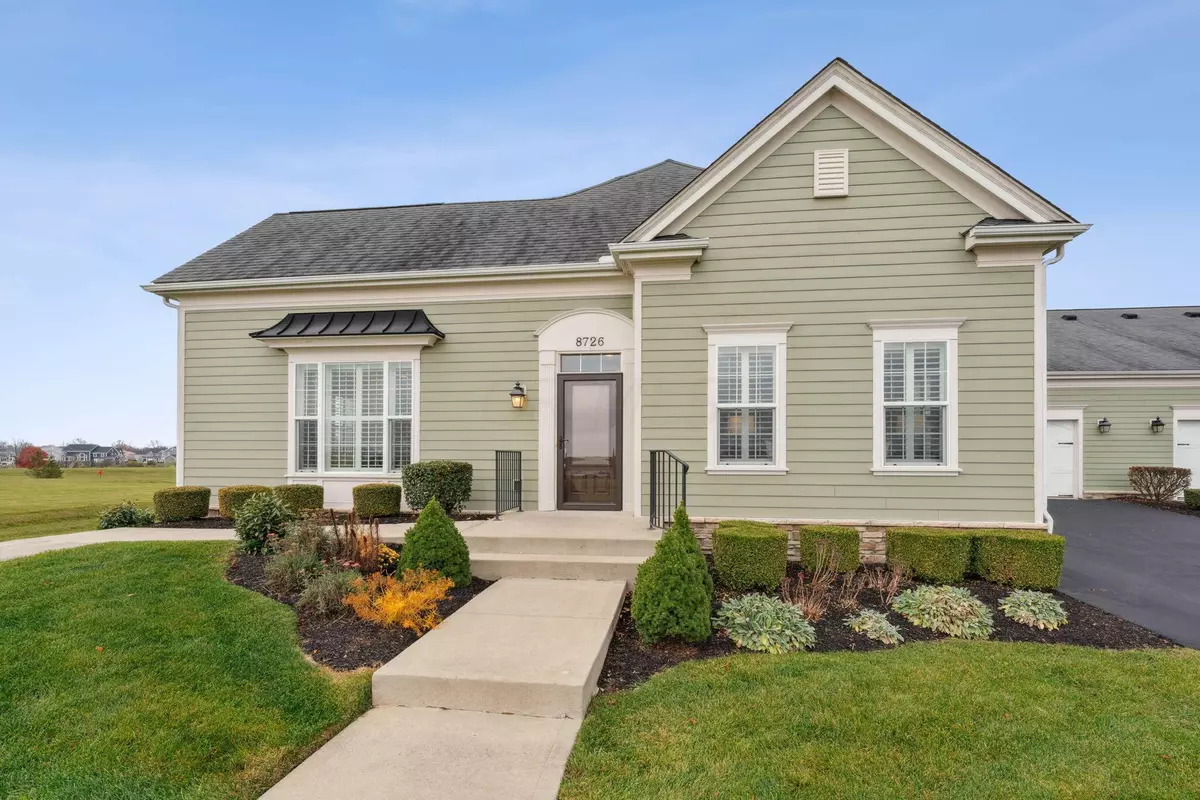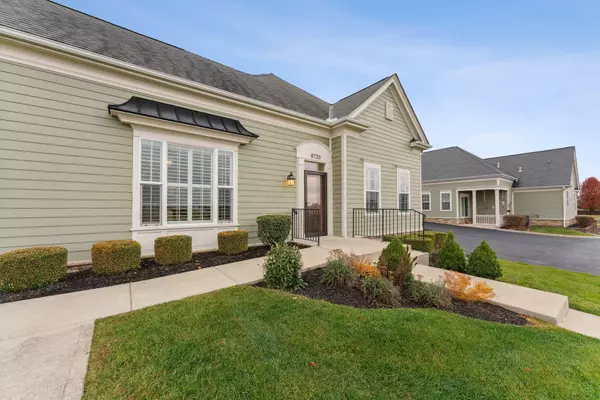$360,000
$365,000
1.4%For more information regarding the value of a property, please contact us for a free consultation.
8726 Birkdale Drive Sunbury, OH 43074
2 Beds
2 Baths
1,623 SqFt
Key Details
Sold Price $360,000
Property Type Condo
Sub Type Condo Shared Wall
Listing Status Sold
Purchase Type For Sale
Square Footage 1,623 sqft
Price per Sqft $221
Subdivision The Greens At Northstar
MLS Listing ID 222045341
Sold Date 03/24/23
Style 1 Story
Bedrooms 2
Full Baths 2
HOA Fees $387
HOA Y/N Yes
Originating Board Columbus and Central Ohio Regional MLS
Year Built 2010
Annual Tax Amount $4,830
Lot Size 3.170 Acres
Lot Dimensions 3.17
Property Description
RARE opportunity to own a 1 story end unit condo located in desirable Sunbury. This beautiful condo features a handicap ramp in the front of the condo, 36'' wide doors throughout, extra tall ceilings & tons of large windows that let in a lot of natural light! The kitchen is bright & airy with its updated white cabinetry, new stainless steel appliances, granite countertops & a custom walnut live edge on the bar. The owner suite is large & has 2 separate walk-in closets. The ensuite bathroom features a soaking tub, double vanities & a walk-in shower. The 2nd bedroom has brand new flooring & the additional den could be the perfect office space or craft room. There is a paver patio outside overlooking a large green space.
Location
State OH
County Delaware
Community The Greens At Northstar
Area 3.17
Direction Located on Birkdale Drive
Rooms
Dining Room Yes
Interior
Interior Features Dishwasher, Electric Dryer Hookup, Electric Range, Electric Water Heater, Garden/Soak Tub, Microwave, Refrigerator
Heating Forced Air
Cooling Central
Equipment No
Exterior
Exterior Feature End Unit, Patio
Parking Features Attached Garage, Opener, Shared Driveway, 1 Off Street, 2 Off Street, Common Area
Garage Spaces 2.0
Garage Description 2.0
Total Parking Spaces 2
Garage Yes
Building
Lot Description Cul-de-Sac
Architectural Style 1 Story
Schools
High Schools Big Walnut Lsd 2101 Del Co.
Others
Tax ID 417-210-01-001-509
Acceptable Financing Other, VA, Conventional
Listing Terms Other, VA, Conventional
Read Less
Want to know what your home might be worth? Contact us for a FREE valuation!

Our team is ready to help you sell your home for the highest possible price ASAP





