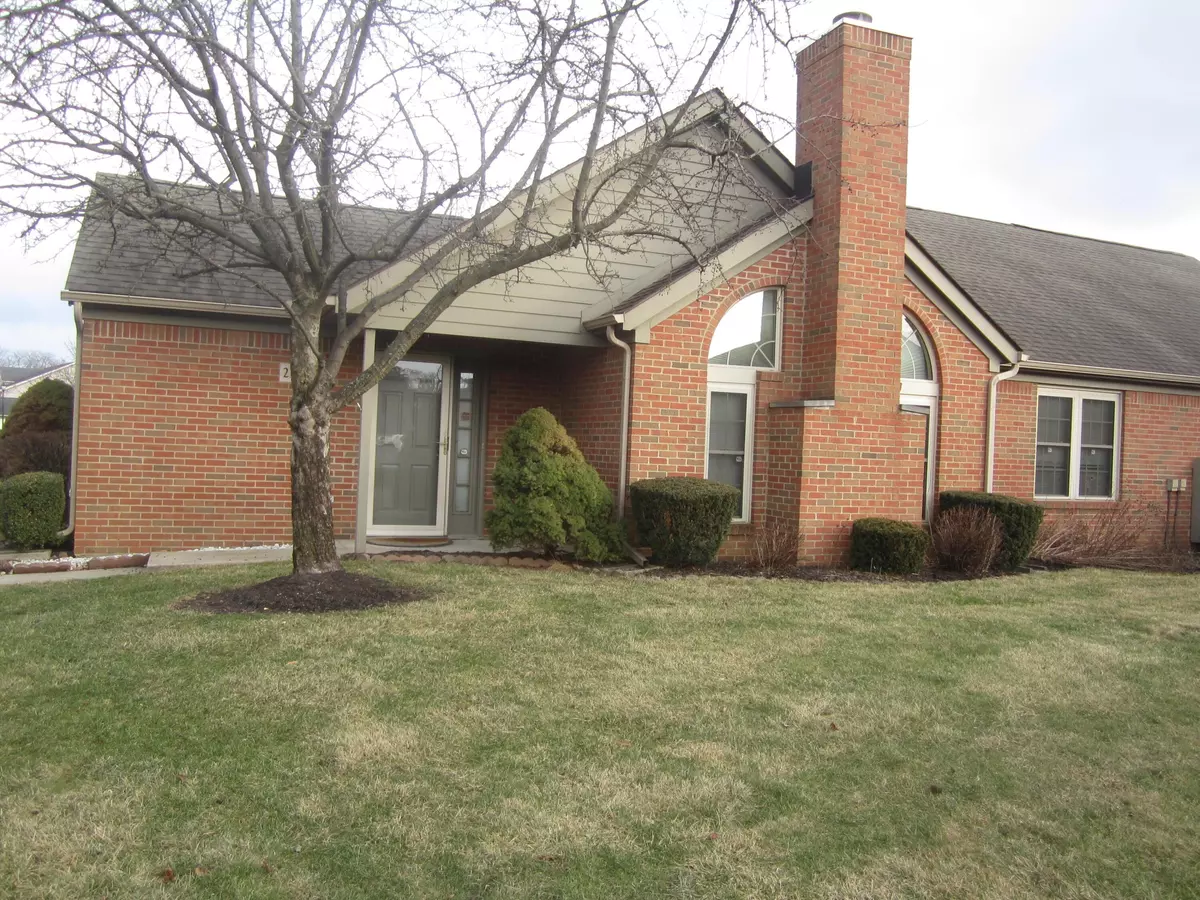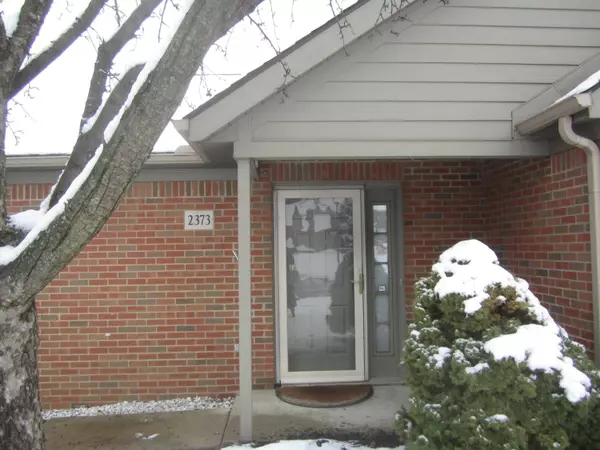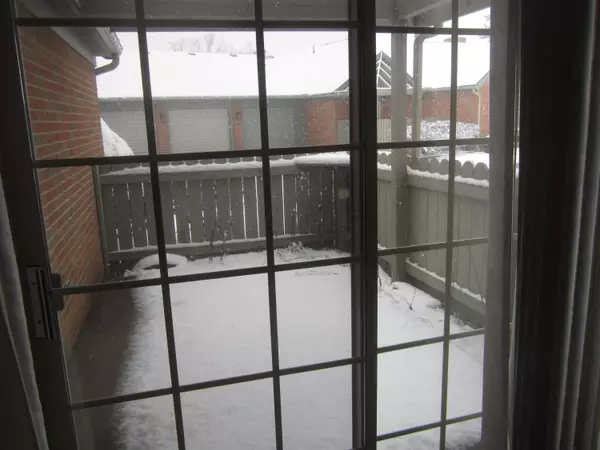$235,000
$242,000
2.9%For more information regarding the value of a property, please contact us for a free consultation.
2373 Sportsman Drive Grove City, OH 43123
2 Beds
2 Baths
1,232 SqFt
Key Details
Sold Price $235,000
Property Type Condo
Sub Type Condo Shared Wall
Listing Status Sold
Purchase Type For Sale
Square Footage 1,232 sqft
Price per Sqft $190
Subdivision Village At Hunters Crossing Condominum
MLS Listing ID 223001796
Sold Date 03/23/23
Style 1 Story
Bedrooms 2
Full Baths 2
HOA Fees $306
HOA Y/N Yes
Originating Board Columbus and Central Ohio Regional MLS
Year Built 1994
Annual Tax Amount $3,420
Lot Size 1,742 Sqft
Lot Dimensions 0.04
Property Description
Coming Soon. Showing starts at 2:00pm on Sunday January 29th Open House 1-29-23 from 2-4PM .
Attractive 2 Bdrm/2Ba Brick Condo w a 2-Car Attached Gar & pull-down attic. Lots of Storage You are greeted w a beautiful great rm w cathedral ceilings; gas fireplace; & fabric pleated blinds. The great rm also includes a Dining Rm or Eating Space. The Kit Area incudes a Breakfast Bar. The First Floor Primary Suite has a Walk-in Closet & Primary Bath- room Suite. The Second Bedroom has built-in closet organizers & a bathroom connected to it. Appliances stay. Other features: first floor laundry; pull-down attic access for added storage; fenced patio area; & neutral colors. Condo fee includes: water/sewer; pool; clubhouse; lawn/snow removal; ext building maintenance.
Location
State OH
County Franklin
Community Village At Hunters Crossing Condominum
Area 0.04
Rooms
Dining Room Yes
Interior
Interior Features Dishwasher, Electric Dryer Hookup, Electric Range, Gas Water Heater, Microwave, Refrigerator
Heating Forced Air
Cooling Central
Fireplaces Type One, Gas Log
Equipment No
Fireplace Yes
Exterior
Exterior Feature End Unit, Patio
Parking Features Attached Garage, Opener
Garage Spaces 2.0
Garage Description 2.0
Pool Inground Pool
Total Parking Spaces 2
Garage Yes
Building
Architectural Style 1 Story
Schools
High Schools South Western Csd 2511 Fra Co.
Others
Tax ID 040-008603
Read Less
Want to know what your home might be worth? Contact us for a FREE valuation!

Our team is ready to help you sell your home for the highest possible price ASAP





