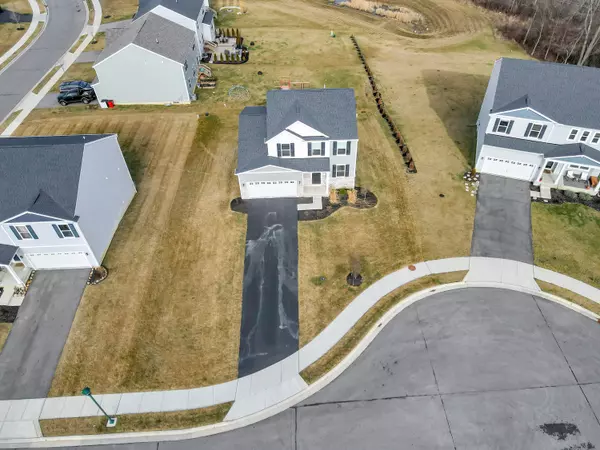$360,000
$390,000
7.7%For more information regarding the value of a property, please contact us for a free consultation.
504 Pheasant Court Johnstown, OH 43031
3 Beds
2.5 Baths
1,912 SqFt
Key Details
Sold Price $360,000
Property Type Single Family Home
Sub Type Single Family Freestanding
Listing Status Sold
Purchase Type For Sale
Square Footage 1,912 sqft
Price per Sqft $188
Subdivision Creekside Preserve
MLS Listing ID 223000590
Sold Date 03/22/23
Style 2 Story
Bedrooms 3
Full Baths 2
HOA Fees $13
HOA Y/N Yes
Originating Board Columbus and Central Ohio Regional MLS
Year Built 2021
Annual Tax Amount $4,598
Lot Size 10,454 Sqft
Lot Dimensions 0.24
Property Description
Welcome to this stunning 1,912 Sqft, 3 Bdrm,2 Full Bath home nestled on just under a quarter acre in Creekside Preserve!This home was built in 2021 & boasts freshly cleaned carpet,newer paint & a multitude of windows that flood the living space w/natural sunlight!Upon entry you'll be greeted w/an open concept flow that seamlessly connects Kitchen & Family Rm.Family Rm offers great views of the countryside from back sliding glass door along w/ custom Levolor electric blinds.Kitchen is well appointed w/can & pendant lighting.Upstairs you will find 3 Spacious Bdrms w/ample closet & storage space.Owner's Suite is equipped w/large soaking tub,walk-in closet & dbl vanities.Walk-out Bsmt could be easily finished!Don't wait for a home to be built when you can have this one!Close proximity to Intel
Location
State OH
County Licking
Community Creekside Preserve
Area 0.24
Direction USE GPS EASY TO LOCATE
Rooms
Basement Full
Dining Room Yes
Interior
Interior Features Dishwasher, Garden/Soak Tub, Gas Range, Gas Water Heater, Refrigerator
Heating Forced Air
Cooling Central
Equipment Yes
Exterior
Parking Features Attached Garage, Opener
Garage Spaces 2.0
Garage Description 2.0
Total Parking Spaces 2
Garage Yes
Building
Lot Description Cul-de-Sac
Architectural Style 2 Story
Schools
High Schools Johnstown Monroe Lsd 4503 Lic Co.
Others
Tax ID 053-177534-00.050
Acceptable Financing Other, VA, FHA, Conventional
Listing Terms Other, VA, FHA, Conventional
Read Less
Want to know what your home might be worth? Contact us for a FREE valuation!

Our team is ready to help you sell your home for the highest possible price ASAP





