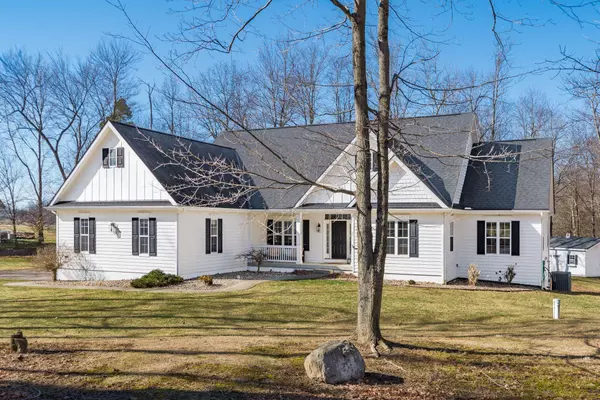$745,000
$745,000
For more information regarding the value of a property, please contact us for a free consultation.
141 Timber Creek Drive Alexandria, OH 43001
4 Beds
3.5 Baths
3,202 SqFt
Key Details
Sold Price $745,000
Property Type Single Family Home
Sub Type Single Family Freestanding
Listing Status Sold
Purchase Type For Sale
Square Footage 3,202 sqft
Price per Sqft $232
Subdivision Timber Creek
MLS Listing ID 223004306
Sold Date 03/21/23
Style 1 Story
Bedrooms 4
Full Baths 3
HOA Fees $13
HOA Y/N Yes
Originating Board Columbus and Central Ohio Regional MLS
Year Built 2007
Annual Tax Amount $6,526
Lot Size 3.030 Acres
Lot Dimensions 3.03
Property Description
Enjoy country living w/ this updated open floor plan! Much sought after 1 story w/ private views out all windows! Home is bright w/open staircase to finished, walkout LL. Enjoy one story living w/primary suite (spacious bath & walk-in closet) powder room, first floor laundry plus 2 bedrooms or office space and another full bath. White, island kitchen, SS & granite & easy access to back deck which provides private views of the wooded yard! Awesome, multi-purpose space in finished LL includes 4th bdrm w/ full bath, rec space, man cave, workout & game room plus office space for work-from-home! Lots of storage in closets & mechanical room! LL opens to private patio! 3+ acres w/ woods, privacy, firepit, shed. Spacious 3 car garage! Even a generator! Come see soon!
Location
State OH
County Licking
Community Timber Creek
Area 3.03
Direction OH 161 to exit 37W towards Johnstown. Turn right on Castle Road. Right onto Timber Creek Drive.
Rooms
Basement Full, Walkout
Dining Room Yes
Interior
Interior Features Dishwasher, Electric Dryer Hookup, Electric Range, Microwave, Refrigerator
Heating Forced Air
Cooling Central
Fireplaces Type One, Gas Log
Equipment Yes
Fireplace Yes
Exterior
Exterior Feature Deck, Invisible Fence, Patio, Storage Shed, Well
Parking Features Attached Garage, Opener, Side Load
Garage Spaces 3.0
Garage Description 3.0
Total Parking Spaces 3
Garage Yes
Building
Lot Description Wooded
Architectural Style 1 Story
Schools
High Schools Johnstown Monroe Lsd 4503 Lic Co.
Others
Tax ID 040-116244-00.014
Read Less
Want to know what your home might be worth? Contact us for a FREE valuation!

Our team is ready to help you sell your home for the highest possible price ASAP





