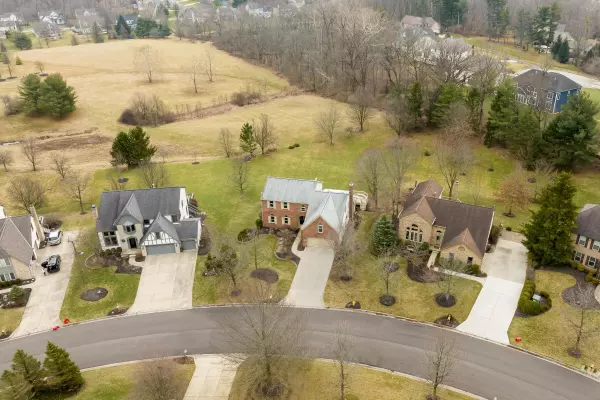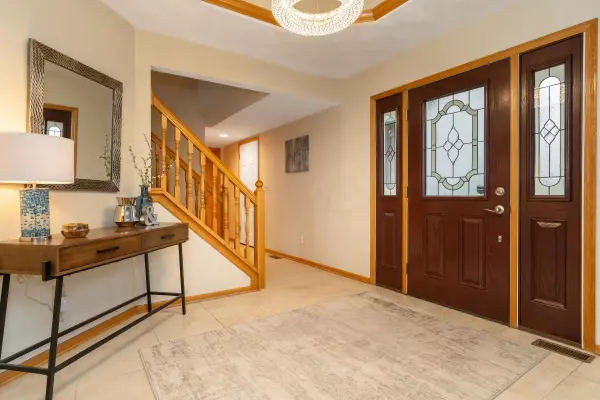$558,300
$539,900
3.4%For more information regarding the value of a property, please contact us for a free consultation.
4904 Saint Andrews Circle Westerville, OH 43082
4 Beds
3 Baths
2,558 SqFt
Key Details
Sold Price $558,300
Property Type Single Family Home
Sub Type Single Family Freestanding
Listing Status Sold
Purchase Type For Sale
Square Footage 2,558 sqft
Price per Sqft $218
Subdivision Highland Lakes South
MLS Listing ID 223003677
Sold Date 03/20/23
Style 2 Story
Bedrooms 4
Full Baths 2
HOA Fees $20
HOA Y/N Yes
Originating Board Columbus and Central Ohio Regional MLS
Year Built 1990
Annual Tax Amount $7,001
Lot Size 0.430 Acres
Lot Dimensions 0.43
Property Description
Quality & pristine home on almost a half-acre backing to 9 acres of Highland Lakes South Park. Kitchen w/granite, gas range, microwave, French-door fridge, Bosch dishwasher, marble tile back splash & floor, recessed lighting. Light-filled Living Rm, Dining Rm w/crown molding. Great rm w/2 skylights & gorgeous wood-burning brick fireplace overlooks the park-like back yard. Powder rm, foyer & separate laundry finish main flr. Second flr includes Primary Suite w/updated bath, 3 addtl large bedrooms, hall bath w/two sinks & tub/shower, & loft. Walkout LL w/914 SqFt finished, half bath, cabinets & built-in desk. Ample storage rm 363 sq ft. Multi-tier deck to enjoy the peaceful setting. Fresh paint, Living Rm Carpet 2021 & LL Carpet 2020. Newer Furnace/AC-2019. EnergyOne Windows. Great Location
Location
State OH
County Delaware
Community Highland Lakes South
Area 0.43
Direction GPS
Rooms
Dining Room Yes
Interior
Interior Features Dishwasher, Electric Range, Garden/Soak Tub, Microwave, Refrigerator
Heating Forced Air
Cooling Central
Fireplaces Type One, Log Woodburning
Equipment No
Fireplace Yes
Exterior
Exterior Feature Deck, Patio
Parking Features Attached Garage, Opener
Garage Spaces 2.0
Garage Description 2.0
Total Parking Spaces 2
Garage Yes
Building
Lot Description Sloped Lot
Architectural Style 2 Story
Schools
High Schools Westerville Csd 2514 Fra Co.
Others
Tax ID 317-332-01-002-000
Acceptable Financing VA, FHA, Conventional
Listing Terms VA, FHA, Conventional
Read Less
Want to know what your home might be worth? Contact us for a FREE valuation!

Our team is ready to help you sell your home for the highest possible price ASAP





