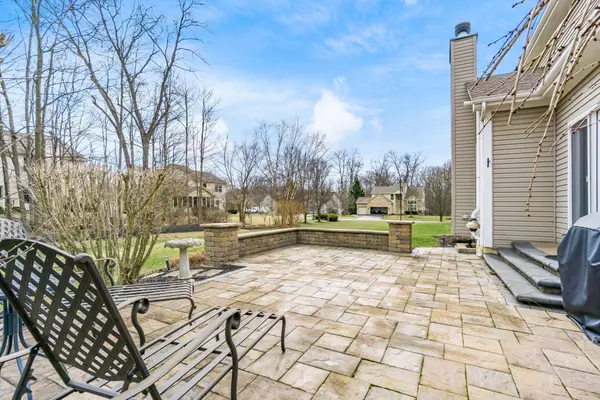$550,000
$510,000
7.8%For more information regarding the value of a property, please contact us for a free consultation.
7491 Bent Oak Court Lewis Center, OH 43035
4 Beds
2.5 Baths
2,924 SqFt
Key Details
Sold Price $550,000
Property Type Single Family Home
Sub Type Single Family Freestanding
Listing Status Sold
Purchase Type For Sale
Square Footage 2,924 sqft
Price per Sqft $188
Subdivision Wilshire
MLS Listing ID 223003827
Sold Date 03/20/23
Style 2 Story
Bedrooms 4
Full Baths 2
HOA Fees $18
HOA Y/N Yes
Originating Board Columbus and Central Ohio Regional MLS
Year Built 2003
Annual Tax Amount $8,229
Lot Size 0.300 Acres
Lot Dimensions 0.3
Property Description
You'll love it the moment you enter! Stunning 2-story on .3-acre lot backing to mature trees! Extensive kitchen remodel from Creative Kitchen is the centerpiece opening to 2 eating areas, living rm and huge Great Rm. Ultimate use of custom cabinetry & granite. Massive center island bar! Glass cabinet doors, open shelving, pantry, granite wet bar, Frigidaire Stainless Steel Appliances incl a gas double-oven range & blt-in 66'' twin Refrigerator & Freezer. French doors to 1st floor den w/shelving & window seat encasing front window. New Pergo floors, carpet & paint. 4 bdrms plus a huge bonus room! Wired for Sound. 9' & vaulted ceilings, Beautiful private back w/huge stone paver patio & blt-in lights overlooking trees. Irrigation syst. Walk to Olentangy Middle and High School around corner!
Location
State OH
County Delaware
Community Wilshire
Area 0.3
Direction Polaris Parkway, North on Old State Rd, East on Wilshire Blvd Left on Bold Venture, Left on Bent Oak Ct.
Rooms
Basement Crawl, Partial
Dining Room Yes
Interior
Interior Features Dishwasher, Garden/Soak Tub, Gas Range, Gas Water Heater, Microwave, Refrigerator, Security System
Heating Forced Air
Cooling Central
Fireplaces Type One, Gas Log
Equipment Yes
Fireplace Yes
Exterior
Exterior Feature Irrigation System, Patio
Parking Features Attached Garage, Opener
Garage Spaces 2.0
Garage Description 2.0
Total Parking Spaces 2
Garage Yes
Building
Architectural Style 2 Story
Schools
High Schools Olentangy Lsd 2104 Del Co.
Others
Tax ID 318-422-12-007-000
Read Less
Want to know what your home might be worth? Contact us for a FREE valuation!

Our team is ready to help you sell your home for the highest possible price ASAP





