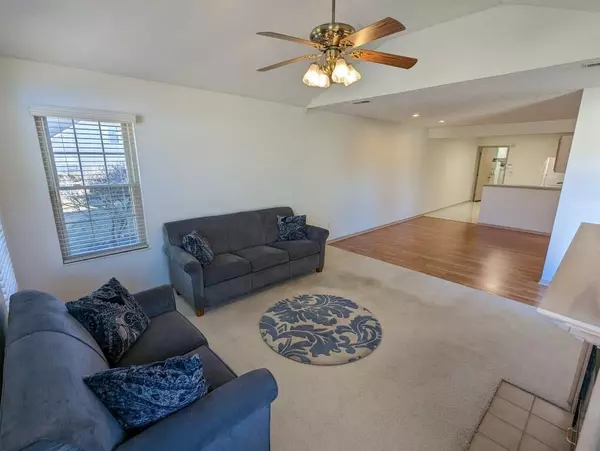$285,000
$285,000
For more information regarding the value of a property, please contact us for a free consultation.
2155 Ravine Woods Drive #6-2155 Grove City, OH 43123
3 Beds
2.5 Baths
1,728 SqFt
Key Details
Sold Price $285,000
Property Type Condo
Sub Type Condo Shared Wall
Listing Status Sold
Purchase Type For Sale
Square Footage 1,728 sqft
Price per Sqft $164
Subdivision Ravine At Quail Creek
MLS Listing ID 223004115
Sold Date 03/17/23
Style 2 Story
Bedrooms 3
Full Baths 2
HOA Fees $247
HOA Y/N Yes
Originating Board Columbus and Central Ohio Regional MLS
Year Built 2000
Annual Tax Amount $4,090
Lot Size 1,742 Sqft
Lot Dimensions 0.04
Property Description
Beautiful 3 BR 2.5 bath home at 2155 Ravine Woods Drive in Grove City resides in the highly sought community of Ravine at Quail Creek. This Epcon home was built in 2000 with 1728 square feet. This home has upgrades galore totaling nearly $50,000 over the past 6 years. There is a chair lift along the steps to the upstairs great room (bedroom), full bath and walk-in closet. There is a gas fireplace and oversized 2-car garage. LOCATION: Home is situated in a quiet and quaint community with clubhouse, heated pool, fitness room, and library. This active community has regular activities at the clubhouse including potluck dinners, games, other activities. Close to Kroger grocery store, McDonalds and other fast food restaurants, and Meijer. Centrally located to Hoover, Buckeye Pkwy, and Hwy.
Location
State OH
County Franklin
Community Ravine At Quail Creek
Area 0.04
Rooms
Dining Room Yes
Interior
Interior Features Central Vac, Dishwasher, Electric Dryer Hookup, Electric Range, Elevator, Gas Water Heater, Microwave, Refrigerator, Security System
Heating Forced Air, Hot Water
Cooling Central
Fireplaces Type Gas Log
Equipment No
Fireplace Yes
Exterior
Exterior Feature Patio
Parking Features 2 Off Street
Garage Spaces 2.0
Garage Description 2.0
Total Parking Spaces 2
Building
Architectural Style 2 Story
Schools
High Schools South Western Csd 2511 Fra Co.
Others
Tax ID 040-010974
Acceptable Financing Conventional
Listing Terms Conventional
Read Less
Want to know what your home might be worth? Contact us for a FREE valuation!

Our team is ready to help you sell your home for the highest possible price ASAP





