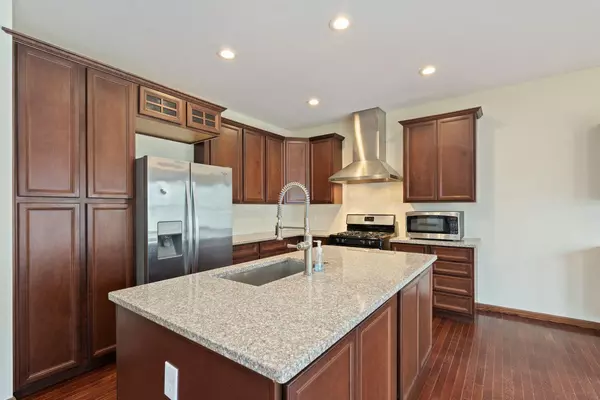$422,680
$450,000
6.1%For more information regarding the value of a property, please contact us for a free consultation.
286 Prairie Run Drive Sunbury, OH 43074
4 Beds
2.5 Baths
2,831 SqFt
Key Details
Sold Price $422,680
Property Type Single Family Home
Sub Type Single Family Freestanding
Listing Status Sold
Purchase Type For Sale
Square Footage 2,831 sqft
Price per Sqft $149
Subdivision Sunbury Estates
MLS Listing ID 223000888
Sold Date 03/17/23
Style 2 Story
Bedrooms 4
Full Baths 2
HOA Y/N No
Originating Board Columbus and Central Ohio Regional MLS
Year Built 2015
Annual Tax Amount $7,487
Lot Size 9,147 Sqft
Lot Dimensions 0.21
Property Description
Situated on a private cul de sac this custom built home is located in the heart of Delaware County. The open kitchen features, granite countertops, and a bonus coffee bar in addition to the stainless steel appliances. Every door in the home is made of solid wood, and you'll love the custom closets in every closet in the home. The finished basement is great for relaxing and features and egress window, and half bath rough in. The house is wired for surround sound and has a home security system. The beautiful land next to the home is preserved and can not be developed. This adds to the privacy of the home. With a few small accommodations the home can be 100% wheelchair accessible.
Location
State OH
County Delaware
Community Sunbury Estates
Area 0.21
Direction From SR 36, go north on Miller Road, Right on Fayburrow Drive, and Rt on on Prairie Run Drive. House is on the left.
Rooms
Basement Full
Dining Room No
Interior
Interior Features Dishwasher, Electric Dryer Hookup, Garden/Soak Tub, Gas Range, Refrigerator
Cooling Central
Equipment Yes
Exterior
Exterior Feature Fenced Yard, Patio
Parking Features Attached Garage
Garage Spaces 2.0
Garage Description 2.0
Total Parking Spaces 2
Garage Yes
Building
Lot Description Cul-de-Sac
Architectural Style 2 Story
Schools
High Schools Big Walnut Lsd 2101 Del Co.
Others
Tax ID 417-143-01-004-003
Acceptable Financing VA, FHA, Conventional, Assumable
Listing Terms VA, FHA, Conventional, Assumable
Read Less
Want to know what your home might be worth? Contact us for a FREE valuation!

Our team is ready to help you sell your home for the highest possible price ASAP





