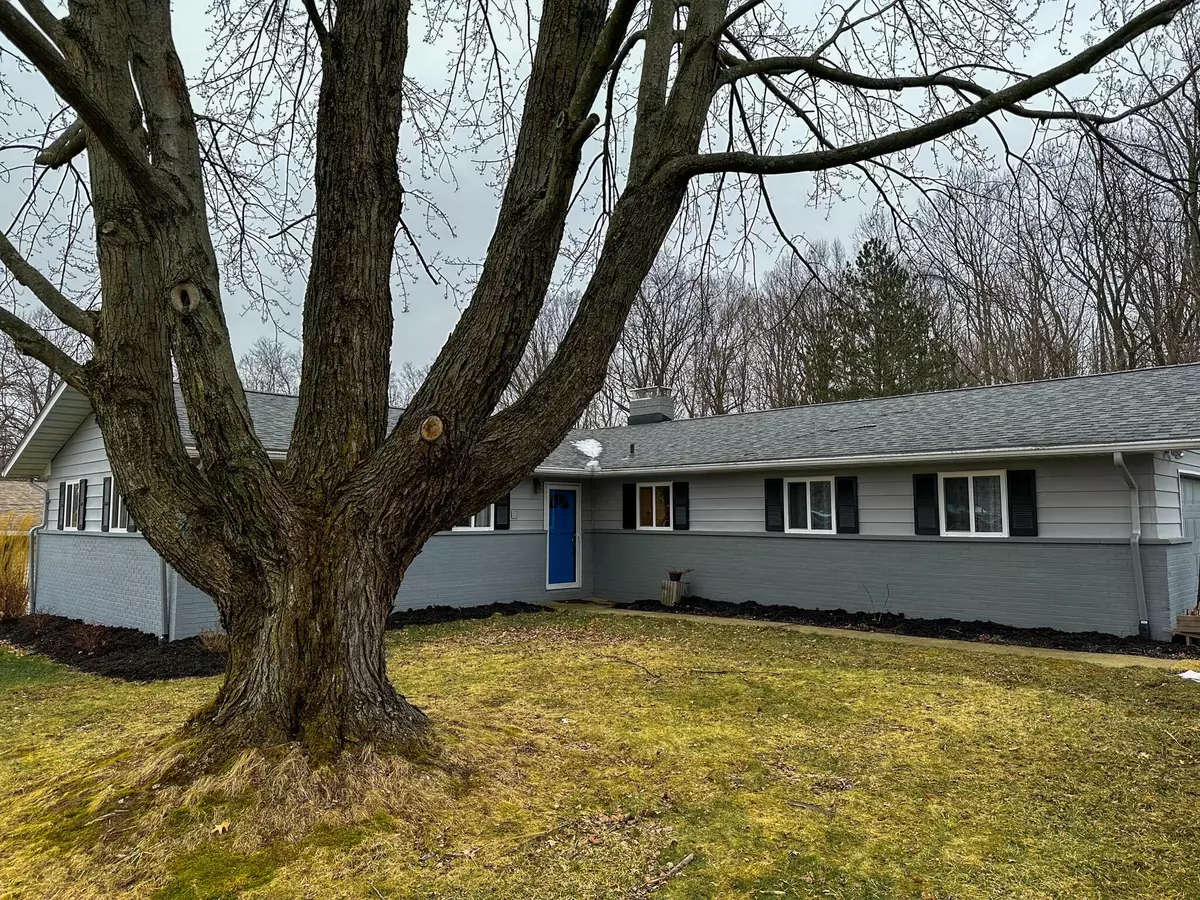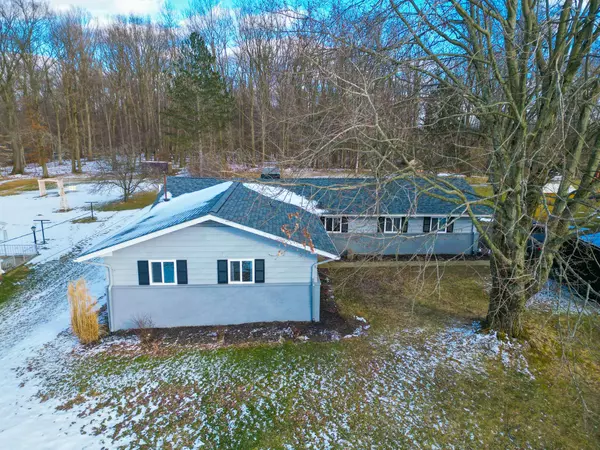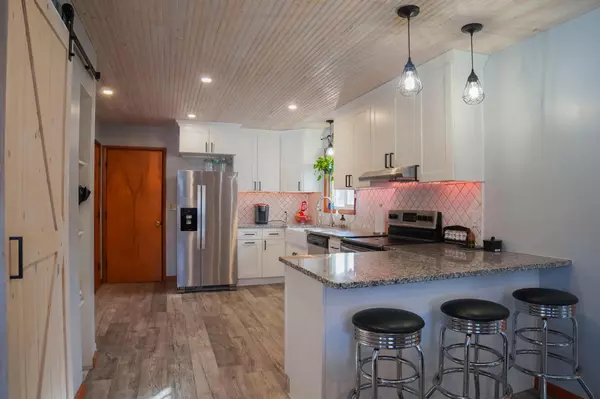$230,000
$225,000
2.2%For more information regarding the value of a property, please contact us for a free consultation.
261 Creston Road Mansfield, OH 44906
3 Beds
2 Baths
1,440 SqFt
Key Details
Sold Price $230,000
Property Type Single Family Home
Sub Type Single Family Freestanding
Listing Status Sold
Purchase Type For Sale
Square Footage 1,440 sqft
Price per Sqft $159
Subdivision Woodbound Acres Allotment
MLS Listing ID 223003107
Sold Date 03/17/23
Style 1 Story
Bedrooms 3
Full Baths 2
HOA Y/N No
Originating Board Columbus and Central Ohio Regional MLS
Year Built 1961
Annual Tax Amount $1,813
Lot Size 0.580 Acres
Lot Dimensions 0.58
Property Description
** Open House Saturday 2/11 1-3 PM. ** Come see this Beautiful farmhouse style ranch home located in the Ontario school district. Close to shopping but a country living feel. Enjoy the private back yard with mature trees! Open concept living-room, kitchen and dining room with a floor to ceiling brick wood burning stove fireplace. The updated gourmet kitchen has a modern but craftsman style feel with a farmhouse sink, barn door pantry, granite counters, modern white cabinets and newer SS appliances. Beautifully updated modern bathrooms with granite, fixtures and subway tile. Some updates include newer roof and soffits, windows, HVAC, newer sewer lines, septic, patio, new flooring, Fresh paint and lighting. Large Basement with a b-dry system and newer electrical panel.
Location
State OH
County Richland
Community Woodbound Acres Allotment
Area 0.58
Rooms
Basement Crawl, Full
Dining Room Yes
Interior
Interior Features Dishwasher, Electric Range, Gas Water Heater, Refrigerator
Heating Forced Air
Cooling Central
Fireplaces Type One, Log Woodburning
Equipment Yes
Fireplace Yes
Exterior
Parking Features Attached Garage, Opener
Garage Spaces 2.0
Garage Description 2.0
Total Parking Spaces 2
Garage Yes
Building
Lot Description Cul-de-Sac
Architectural Style 1 Story
Schools
High Schools Ontario Lsd 7009 Ric Co.
Others
Tax ID 037-28-129-15-000
Read Less
Want to know what your home might be worth? Contact us for a FREE valuation!

Our team is ready to help you sell your home for the highest possible price ASAP





