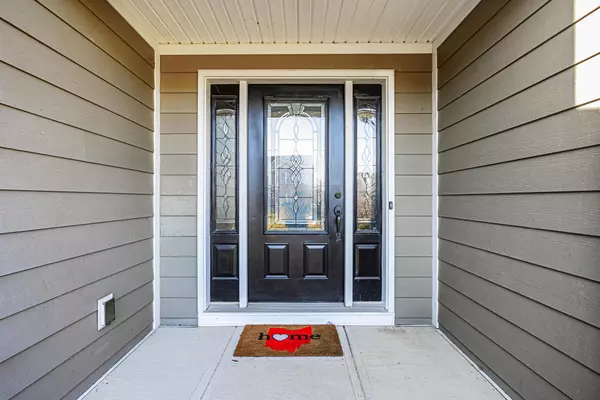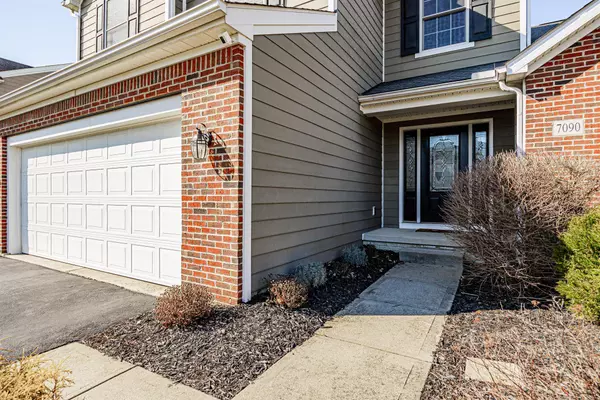$546,000
$539,900
1.1%For more information regarding the value of a property, please contact us for a free consultation.
7090 Marrisey Loop Galena, OH 43021
5 Beds
3.5 Baths
2,807 SqFt
Key Details
Sold Price $546,000
Property Type Single Family Home
Sub Type Single Family Freestanding
Listing Status Sold
Purchase Type For Sale
Square Footage 2,807 sqft
Price per Sqft $194
Subdivision Vinmar Farms
MLS Listing ID 223003523
Sold Date 03/10/23
Style Split - 5 Level\+
Bedrooms 5
Full Baths 3
HOA Fees $58
HOA Y/N Yes
Originating Board Columbus and Central Ohio Regional MLS
Year Built 2007
Annual Tax Amount $6,351
Lot Size 10,454 Sqft
Lot Dimensions 0.24
Property Description
**OPEN HOUSES: Sat 2/18 and Sun 2/19 from 12-3** Experience luxury living at its finest with this stunning 5 bedroom, 3 and a half bath home. This rare gem boasts an impressive list of features, including a private movie room for movie nights with the family and a tranquil pond in the back for serene moments.
The spacious bedrooms provide plenty of room, the whole home was also freshly painted and new carpet was laid throughout. From the beautiful pond views to the sleek and modern design, this property is a rare find that you won't want to miss.
Take advantage of this unique opportunity to own in Vinmar Farms. Don't let this once-in-a-lifetime chance slip away
Location
State OH
County Delaware
Community Vinmar Farms
Area 0.24
Direction S Old State 3c Rd to Vinmar Way to Marrisey
Rooms
Basement Full
Dining Room Yes
Interior
Interior Features Dishwasher, Garden/Soak Tub, Gas Range, Gas Water Heater, Microwave, Refrigerator
Heating Forced Air
Cooling Central
Fireplaces Type One
Equipment Yes
Fireplace Yes
Exterior
Exterior Feature Deck, Screen Porch
Parking Features Attached Garage
Garage Spaces 2.0
Garage Description 2.0
Total Parking Spaces 2
Garage Yes
Building
Lot Description Pond
Architectural Style Split - 5 Level\+
Schools
High Schools Big Walnut Lsd 2101 Del Co.
Others
Tax ID 317-240-22-002-000
Acceptable Financing VA, FHA, Conventional
Listing Terms VA, FHA, Conventional
Read Less
Want to know what your home might be worth? Contact us for a FREE valuation!

Our team is ready to help you sell your home for the highest possible price ASAP





