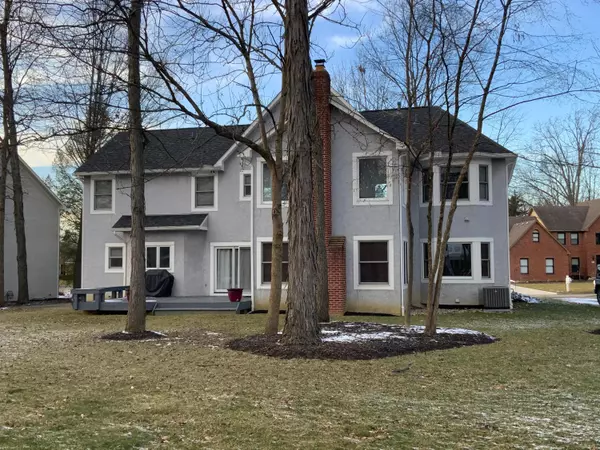$634,990
$634,990
For more information regarding the value of a property, please contact us for a free consultation.
5500 Forest Highland Court Westerville, OH 43082
4 Beds
4.5 Baths
2,998 SqFt
Key Details
Sold Price $634,990
Property Type Single Family Home
Sub Type Single Family Freestanding
Listing Status Sold
Purchase Type For Sale
Square Footage 2,998 sqft
Price per Sqft $211
Subdivision Highland Lakes
MLS Listing ID 223002742
Sold Date 03/03/23
Style 2 Story
Bedrooms 4
Full Baths 4
HOA Fees $20
HOA Y/N Yes
Originating Board Columbus and Central Ohio Regional MLS
Year Built 1997
Annual Tax Amount $9,819
Lot Size 0.290 Acres
Lot Dimensions 0.29
Property Description
Fantastic custom built 4BR, 4.5 BA home on a cul-de-sac street in the beautiful Highland Lakes subdivision. Large lot with mature trees. Side load 3 car garage with concrete driveway. Large 2 story family room/great room with a soaring masonry fireplace surrounded by large windows. Two story foyer and quarter-turn staircase provide leading to a second floor loft and walkway provide an open feeling with plenty of light from large windows. Large master suite with large master bath suite and a huge walk-in closet. First floor den features custom crafted built-in bookcases. Partially finished lower level features a large recreation room and a large full bath with a built-in sauna. Be sure to click on the 360 Virtual Tour Link.
Location
State OH
County Delaware
Community Highland Lakes
Area 0.29
Rooms
Basement Full
Dining Room Yes
Interior
Interior Features Dishwasher, Gas Range, Microwave, Refrigerator, Security System
Heating Forced Air
Cooling Central
Fireplaces Type One, Gas Log
Equipment Yes
Fireplace Yes
Exterior
Exterior Feature Deck, Patio
Parking Features Attached Garage, Opener, Side Load
Garage Spaces 3.0
Garage Description 3.0
Total Parking Spaces 3
Garage Yes
Building
Architectural Style 2 Story
Schools
High Schools Westerville Csd 2514 Fra Co.
Others
Tax ID 317-324-03-006-000
Read Less
Want to know what your home might be worth? Contact us for a FREE valuation!

Our team is ready to help you sell your home for the highest possible price ASAP





