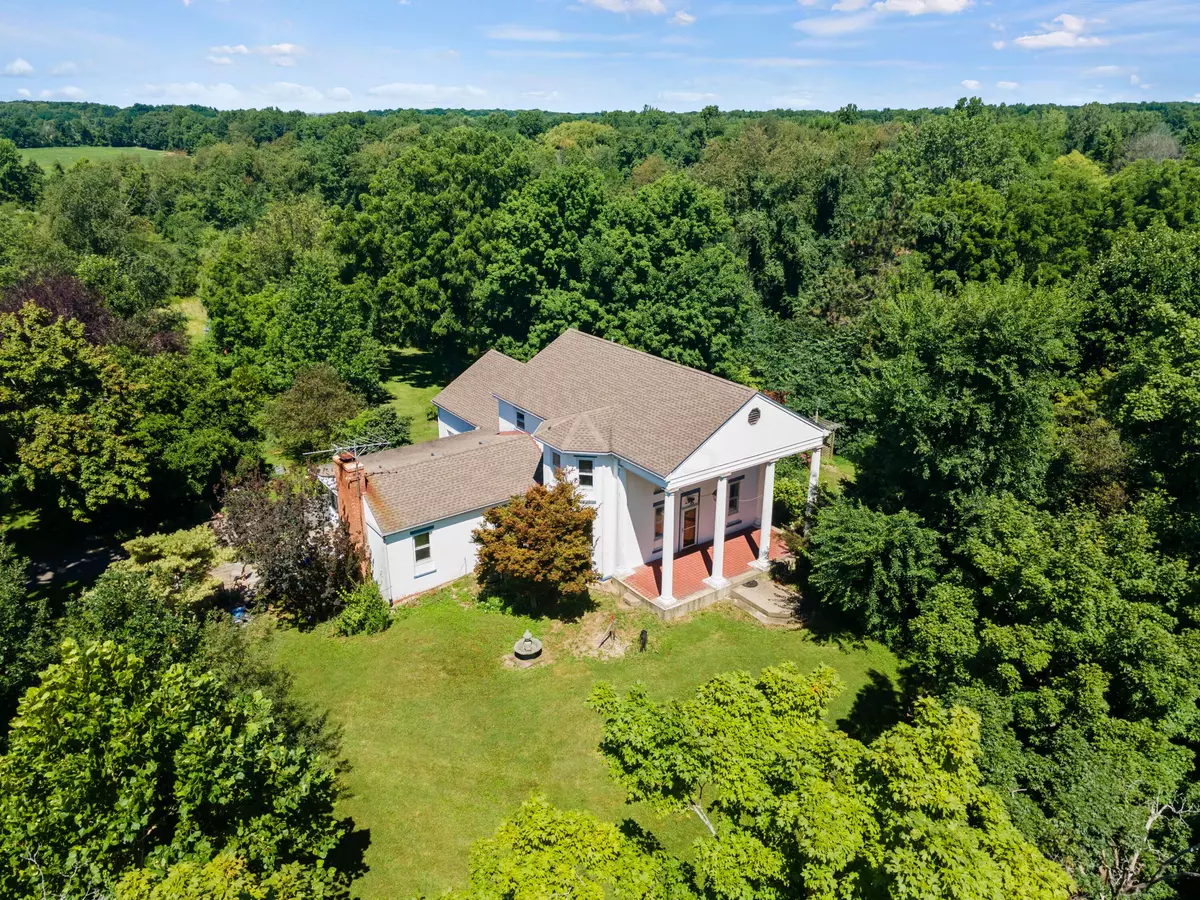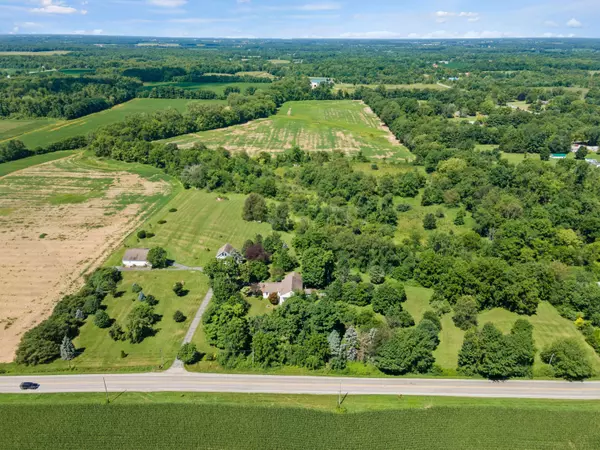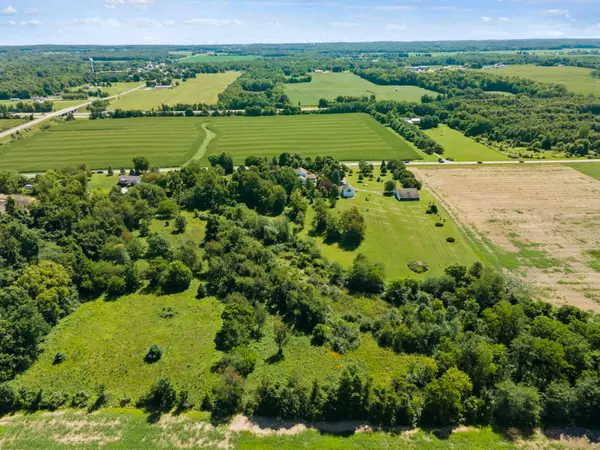$585,000
$674,900
13.3%For more information regarding the value of a property, please contact us for a free consultation.
1196 State Route 61 Marengo, OH 43334
4 Beds
2 Baths
2,348 SqFt
Key Details
Sold Price $585,000
Property Type Single Family Home
Sub Type Single Family Freestanding
Listing Status Sold
Purchase Type For Sale
Square Footage 2,348 sqft
Price per Sqft $249
MLS Listing ID 222029544
Sold Date 03/03/23
Style 2 Story
Bedrooms 4
Full Baths 2
HOA Y/N No
Originating Board Columbus and Central Ohio Regional MLS
Year Built 1880
Annual Tax Amount $5,649
Lot Size 16.590 Acres
Lot Dimensions 16.59
Property Description
Looking for an investment? Look no further! Fast growing Southern Morrow County, Highland School District & only 1.5 miles to I-71 sits this spectacular 2700 sq ft brick home on 16.59 parklike acres. Property is a rare find w/mature trees, a stream, timber framed heated party barn w/a loft & balcony overlooking the beautiful property, a large, heated mechanics garage w/5 parking spaces. The home features 3(possible 4) bedrooms, two baths, large living room, dining area open to the kitchen, office, parlor/bedroom, laundry room, enclosed back porch, four-season room & multiple outside decks. Great investment opportunity w/potential to split house & buildings. 35 miles to Columbus & Mansfield. 25 miles to Intel. Delco Water & Spectrum Internet. Please see A2A remarks.
Location
State OH
County Morrow
Area 16.59
Direction 1.5 miles north of I-71/ State Route 61 interchange.
Rooms
Basement Cellar, Partial
Dining Room Yes
Interior
Heating Electric, Forced Air, Heat Pump
Cooling Central
Fireplaces Type One, Log Woodburning
Equipment Yes
Fireplace Yes
Exterior
Exterior Feature Additional Building, Deck
Parking Features Attached Garage, Detached Garage, Heated, Opener
Garage Spaces 9.0
Garage Description 9.0
Total Parking Spaces 9
Garage Yes
Building
Lot Description Sloped Lot, Stream On Lot
Architectural Style 2 Story
Schools
High Schools Highland Lsd 5902 Mor Co.
Others
Tax ID A01-0010026302
Acceptable Financing VA, USDA, FHA, Conventional
Listing Terms VA, USDA, FHA, Conventional
Read Less
Want to know what your home might be worth? Contact us for a FREE valuation!

Our team is ready to help you sell your home for the highest possible price ASAP





