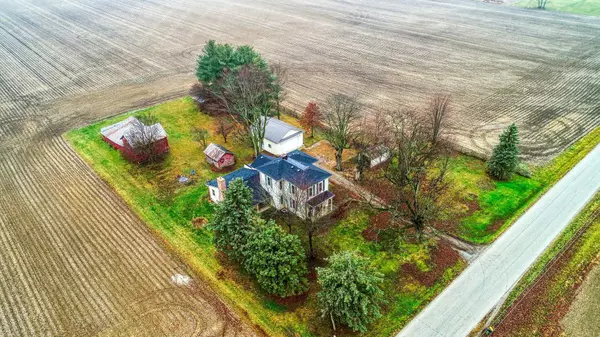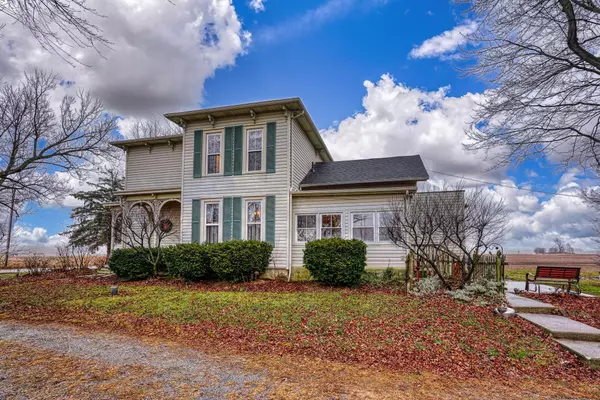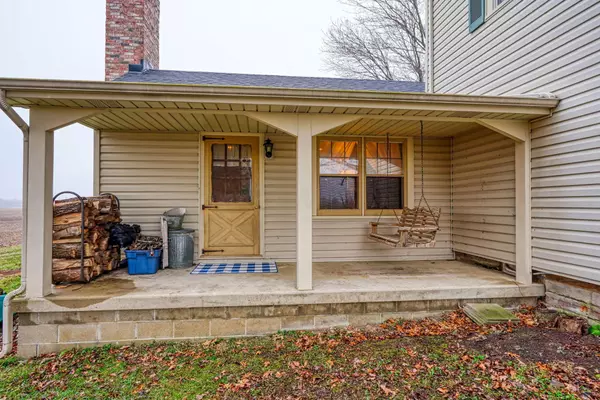$367,500
$384,000
4.3%For more information regarding the value of a property, please contact us for a free consultation.
1858 County Road 159 Ashley, OH 43003
5 Beds
2 Baths
2,342 SqFt
Key Details
Sold Price $367,500
Property Type Single Family Home
Sub Type Single Family Freestanding
Listing Status Sold
Purchase Type For Sale
Square Footage 2,342 sqft
Price per Sqft $156
MLS Listing ID 222042998
Sold Date 03/01/23
Style 2 Story
Bedrooms 5
Full Baths 2
HOA Y/N No
Originating Board Columbus and Central Ohio Regional MLS
Year Built 1901
Annual Tax Amount $2,610
Lot Size 5.260 Acres
Lot Dimensions 5.26
Property Description
This charming home features amazing architectural character! Situated on 5+ sprawling acres, enjoy the beautiful setting on the patio or the front porch. This cozy & inviting home is ideal to host the perfect holiday gathering! Create endless memories with your friends & family gathering in the spacious great room & enjoying the warmth of the fireplace. The kitchen features Amish built cabinets w/ a walk-in storage area. LVT flooring flow throughout the main level, including the Owners' Suite & adjacent bedroom converted into a massive walk-in closet. 22x29 detached garage is heated w/ additional overhead storage. Updates include windows, siding, roof, carpet, interior paint. There is 1 barn & 2 garden sheds. Conveniently located close to freeway access & shopping. Professional Photos 12/6
Location
State OH
County Morrow
Area 5.26
Direction Use GPS
Rooms
Basement Crawl, Partial
Dining Room Yes
Interior
Interior Features Dishwasher, Electric Dryer Hookup, Electric Range, Electric Water Heater, Microwave, Refrigerator
Heating Forced Air, Oil
Cooling Central
Fireplaces Type One, Log Woodburning
Equipment Yes
Fireplace Yes
Exterior
Exterior Feature Patio, Waste Tr/Sys
Parking Features Detached Garage, Heated, Opener, Farm Bldg
Garage Spaces 2.0
Garage Description 2.0
Total Parking Spaces 2
Garage Yes
Building
Architectural Style 2 Story
Schools
High Schools Buckeye Valley Lsd 2102 Del Co.
Others
Tax ID R41-0010014300
Acceptable Financing VA, USDA, FHA, Conventional
Listing Terms VA, USDA, FHA, Conventional
Read Less
Want to know what your home might be worth? Contact us for a FREE valuation!

Our team is ready to help you sell your home for the highest possible price ASAP





