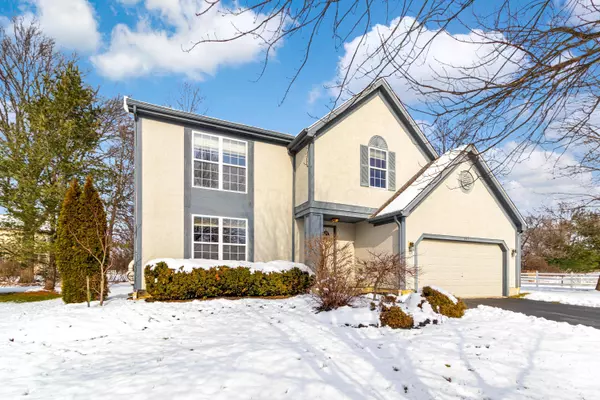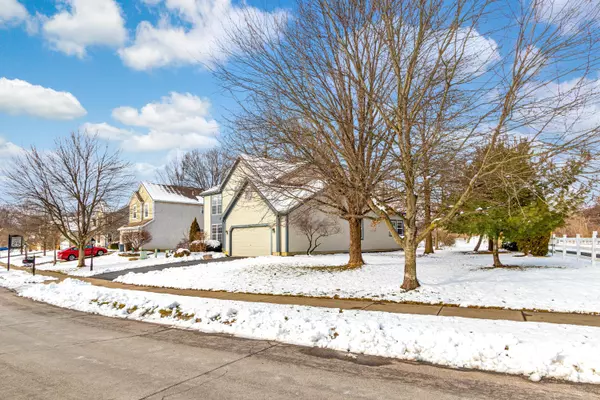$467,000
$460,000
1.5%For more information regarding the value of a property, please contact us for a free consultation.
197 Donerail Avenue Powell, OH 43065
3 Beds
2.5 Baths
2,392 SqFt
Key Details
Sold Price $467,000
Property Type Single Family Home
Sub Type Single Family Freestanding
Listing Status Sold
Purchase Type For Sale
Square Footage 2,392 sqft
Price per Sqft $195
Subdivision Grandshire
MLS Listing ID 223001977
Sold Date 03/01/23
Style 2 Story
Bedrooms 3
Full Baths 2
HOA Fees $22
HOA Y/N Yes
Originating Board Columbus and Central Ohio Regional MLS
Year Built 1997
Annual Tax Amount $7,674
Lot Size 0.350 Acres
Lot Dimensions 0.35
Property Description
Welcome home to this 3 bedroom, 2.5 bathroom home in Grandshire, just minutes to downtown Powell! The 2 story entryway leads into the white kitchen with center island and eat-in space. The bright Family Room has vaulted ceilings and opens to a private home office with glass french doors. Main level also features separate dining and living rooms, laundry room w/ sink, and half bathroom. Primary Suite has soaring ceilings and attached bathroom with double vanity, shower, tub, and large closet. Finished lower level adds valuable living space and the back deck opens to a large corner lot! New sump pump, attic insulation, garbage disposal (all 2021), hot water tank and microwave (2022). Close proximity to everything downtown Powell has to offer, including boutiques, dining, & grocery shopping.
Location
State OH
County Delaware
Community Grandshire
Area 0.35
Direction Murphy Park to Donerail Ave.
Rooms
Basement Partial
Dining Room Yes
Interior
Interior Features Dishwasher, Electric Range, Microwave, Refrigerator
Heating Forced Air
Cooling Central
Fireplaces Type One, Gas Log, Log Woodburning
Equipment Yes
Fireplace Yes
Exterior
Exterior Feature Deck
Parking Features Attached Garage, Opener
Garage Spaces 2.0
Garage Description 2.0
Total Parking Spaces 2
Garage Yes
Building
Architectural Style 2 Story
Schools
High Schools Olentangy Lsd 2104 Del Co.
Others
Tax ID 319-432-15-017-000
Acceptable Financing VA, FHA, Conventional
Listing Terms VA, FHA, Conventional
Read Less
Want to know what your home might be worth? Contact us for a FREE valuation!

Our team is ready to help you sell your home for the highest possible price ASAP





