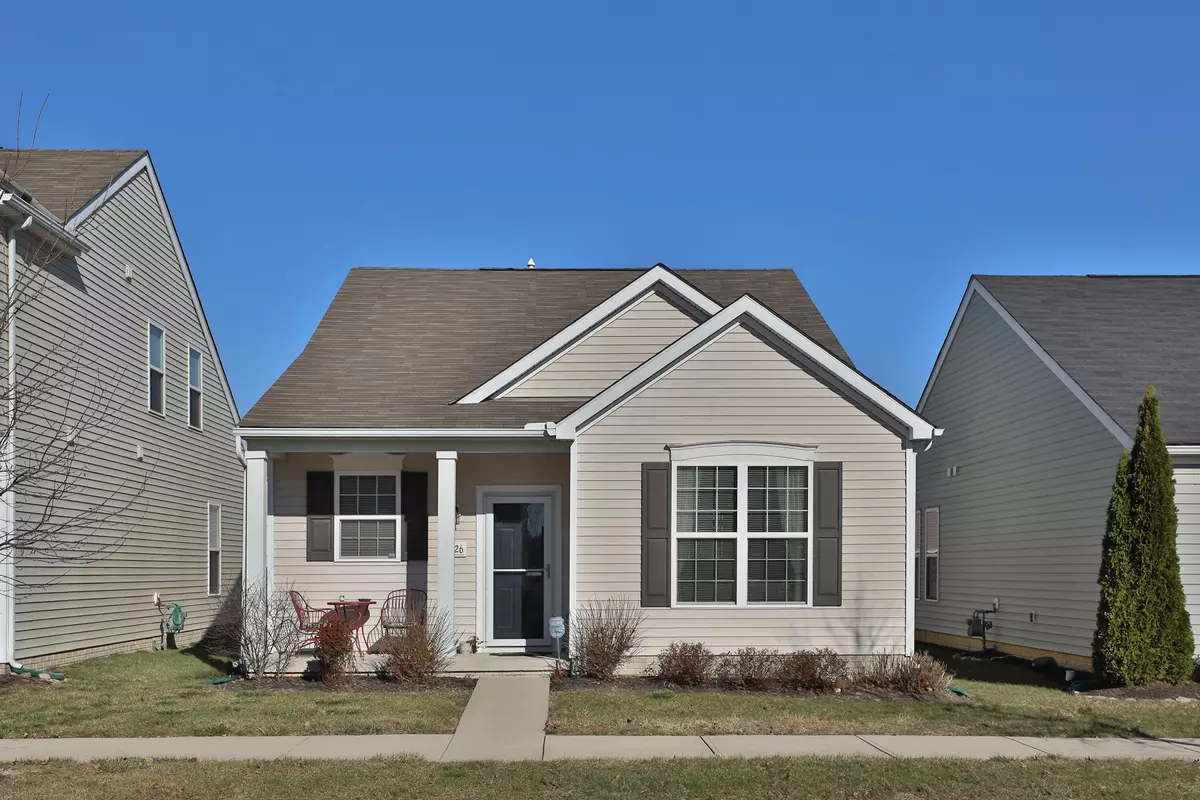$320,000
$319,900
For more information regarding the value of a property, please contact us for a free consultation.
6126 Deansboro Drive Westerville, OH 43081
2 Beds
2.5 Baths
1,419 SqFt
Key Details
Sold Price $320,000
Property Type Single Family Home
Sub Type Single Family Freestanding
Listing Status Sold
Purchase Type For Sale
Square Footage 1,419 sqft
Price per Sqft $225
Subdivision Village At Albany Crossing
MLS Listing ID 222042914
Sold Date 02/28/23
Style 2 Story
Bedrooms 2
Full Baths 2
HOA Fees $95
HOA Y/N Yes
Originating Board Columbus and Central Ohio Regional MLS
Year Built 2014
Annual Tax Amount $4,280
Lot Size 3,484 Sqft
Lot Dimensions 0.08
Property Description
Make Offer! Impressive 2 story available for your most discriminating buyer! Wonderful flrplan decorated in neutral tones features an open concept accented with architectural details: living room with cathedral ceiling, dining area, 1st flr laundry (washer/dryer stay), half bath and enormous first floor master suite! Fully equipped kitchen includes an abundance of beautiful cabinetry, long counter space, stainless steel appliances, large eating space, sliding glass doors to private patio area! Spacious master suite w/ walk-in closet, luxurious bath with easy walk-in shower. 2nd flr features loft with bonus room, full bath and guest bedroom. Community has walking/bike paths, clubhouse, fitness facility, pool, outdoor sports area, tennis, basketball courts, park with playgrn
Location
State OH
County Franklin
Community Village At Albany Crossing
Area 0.08
Direction Use GPS
Rooms
Dining Room Yes
Interior
Interior Features Dishwasher, Electric Dryer Hookup, Electric Range, Gas Water Heater, Microwave, Refrigerator
Heating Forced Air
Cooling Central
Equipment No
Exterior
Exterior Feature Patio
Parking Features Attached Garage, Opener, On Street
Garage Spaces 2.0
Garage Description 2.0
Total Parking Spaces 2
Garage Yes
Building
Architectural Style 2 Story
Schools
High Schools Columbus Csd 2503 Fra Co.
Others
Tax ID 010-292655
Acceptable Financing Conventional
Listing Terms Conventional
Read Less
Want to know what your home might be worth? Contact us for a FREE valuation!

Our team is ready to help you sell your home for the highest possible price ASAP





