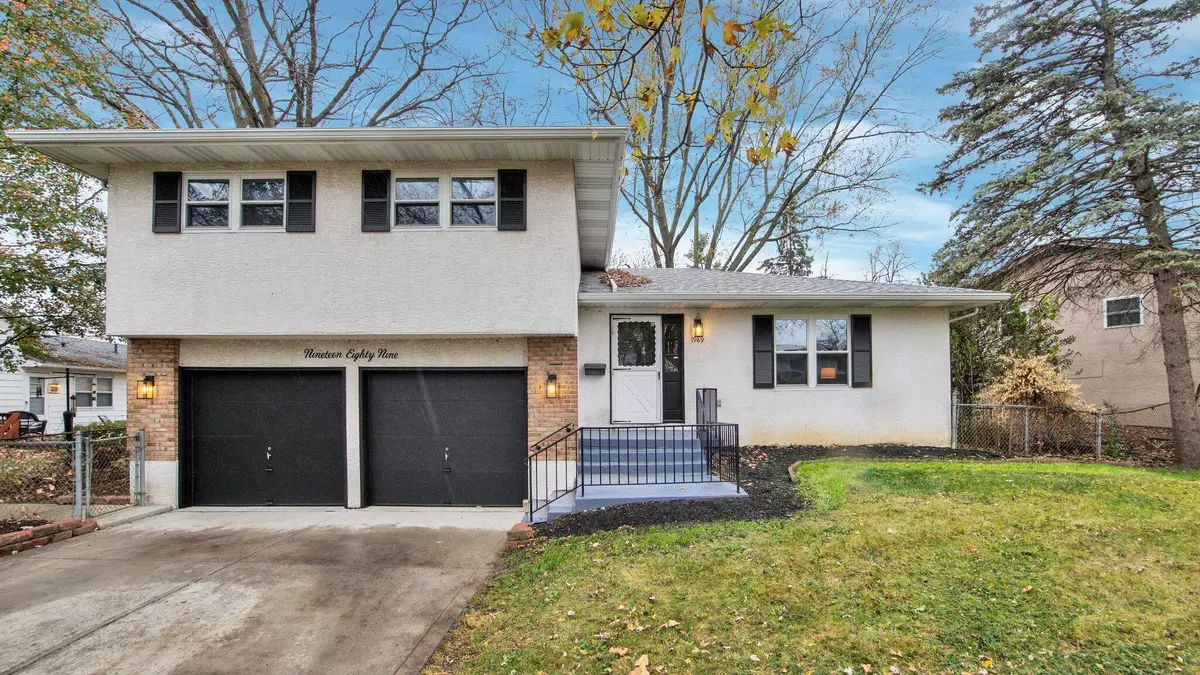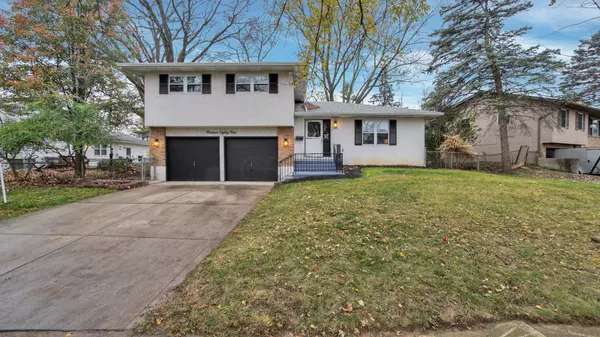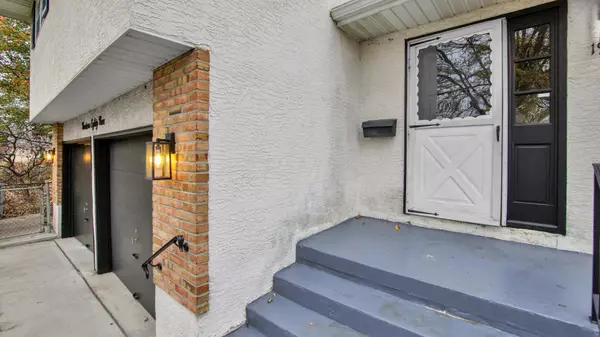$290,000
$299,900
3.3%For more information regarding the value of a property, please contact us for a free consultation.
1989 Torchwood Drive Columbus, OH 43229
3 Beds
2.5 Baths
1,701 SqFt
Key Details
Sold Price $290,000
Property Type Single Family Home
Sub Type Single Family Freestanding
Listing Status Sold
Purchase Type For Sale
Square Footage 1,701 sqft
Price per Sqft $170
Subdivision Forest Park East
MLS Listing ID 223000317
Sold Date 02/28/23
Style Split - 4 Level
Bedrooms 3
Full Baths 2
HOA Y/N No
Originating Board Columbus and Central Ohio Regional MLS
Year Built 1971
Annual Tax Amount $3,290
Lot Size 8,276 Sqft
Lot Dimensions 0.19
Property Description
Convenient location close to highways & amenities, this spacious completely renovated home is move in ready! The entry level features a living & dining area, updated kitchen w/SS appliances, cabinets, granite countertops & tile backsplash. Upstairs features 3 nice sized bedrooms, including a master bedroom w/private bathroom & walk in closet, and a fully updated hall bath. The finished lower level includes a family room/flex space with a wood burning fireplace & garage access. Out back you will find a 240 sq. ft. 3 season room complete with windows, screens and electric. Add a split unit and make it usable space all year round! The basement features an additional 567 sq. ft. that has been waterproofed and is ready to be finished. Total living space could be 2,508 with the right vision!
Location
State OH
County Franklin
Community Forest Park East
Area 0.19
Rooms
Basement Full
Dining Room Yes
Interior
Interior Features Dishwasher, Electric Dryer Hookup, Electric Range, Gas Water Heater, Microwave, Refrigerator
Heating Forced Air
Cooling Central
Fireplaces Type One, Log Woodburning
Equipment Yes
Fireplace Yes
Exterior
Exterior Feature Fenced Yard, Patio, Screen Porch
Parking Features Attached Garage, Opener, 2 Off Street, On Street
Garage Spaces 2.0
Garage Description 2.0
Total Parking Spaces 2
Garage Yes
Building
Architectural Style Split - 4 Level
Schools
High Schools Columbus Csd 2503 Fra Co.
Others
Tax ID 010-152467
Acceptable Financing Other, VA, FHA, Conventional
Listing Terms Other, VA, FHA, Conventional
Read Less
Want to know what your home might be worth? Contact us for a FREE valuation!

Our team is ready to help you sell your home for the highest possible price ASAP





