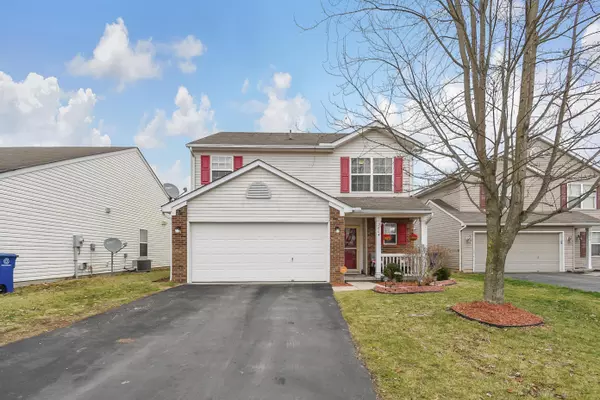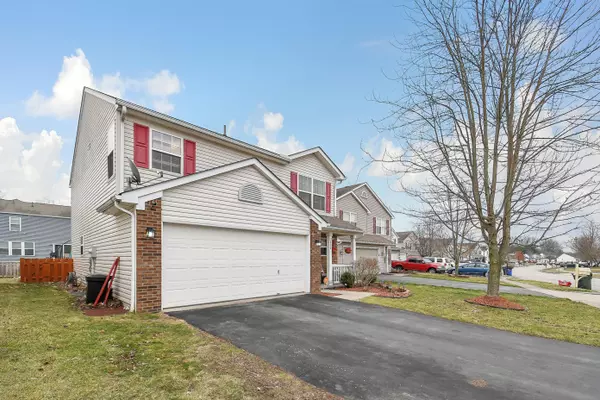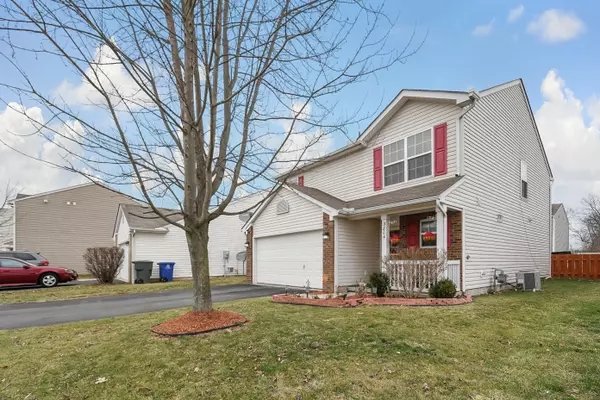$300,000
$290,000
3.4%For more information regarding the value of a property, please contact us for a free consultation.
3804 Winding Twig Drive Canal Winchester, OH 43110
3 Beds
2.5 Baths
1,620 SqFt
Key Details
Sold Price $300,000
Property Type Single Family Home
Sub Type Single Family Freestanding
Listing Status Sold
Purchase Type For Sale
Square Footage 1,620 sqft
Price per Sqft $185
Subdivision Village At Abbie Trails
MLS Listing ID 223000741
Sold Date 02/24/23
Style 2 Story
Bedrooms 3
Full Baths 2
HOA Y/N Yes
Originating Board Columbus and Central Ohio Regional MLS
Year Built 2006
Annual Tax Amount $2,823
Lot Size 5,227 Sqft
Lot Dimensions 0.12
Property Description
Ready for your personal touch, this much loved home offers open concept living with lots of updates. Features 3 bedrooms, 2.5 baths and bonus loft space that can be used for office, family TV, kid's play area, workout, relaxing--you make it fit your life style. NEW 2022: Furnace, Shed. NEW 2021: SS range, refrigerator, dishwasher, vinyl wood floors on 1st floor, solar post cap lighting on fence. NEWER: new bath vanities throughout, inc. lighting, faucets, flooring. Fully fenced in 2018. Rear lg. concrete patio offers great space for entertaining/relaxing at the start or end of your day. New patio gazebo/pergola conveys with the home. Child's swing set stays. Lg. 2 car garage has installed storage shelving. Easy access to shops, restaurants, parks. Lots to love here.
Location
State OH
County Franklin
Community Village At Abbie Trails
Area 0.12
Direction GPS:
Rooms
Dining Room No
Interior
Interior Features Dishwasher, Electric Dryer Hookup, Electric Range, Gas Water Heater, Microwave, Refrigerator, Security System
Heating Forced Air
Cooling Central
Fireplaces Type One, Gas Log
Equipment No
Fireplace Yes
Exterior
Exterior Feature Fenced Yard, Patio, Storage Shed
Parking Features Opener
Garage Spaces 2.0
Garage Description 2.0
Total Parking Spaces 2
Building
Architectural Style 2 Story
Schools
High Schools Groveport Madison Lsd 2507 Fra Co.
Others
Tax ID 530-279524
Acceptable Financing VA, FHA, Conventional
Listing Terms VA, FHA, Conventional
Read Less
Want to know what your home might be worth? Contact us for a FREE valuation!

Our team is ready to help you sell your home for the highest possible price ASAP





