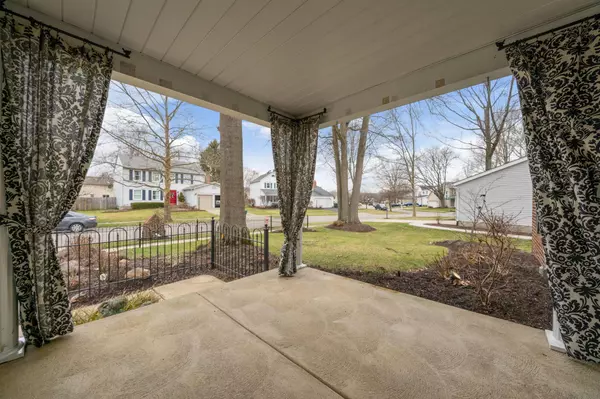$460,000
$449,900
2.2%For more information regarding the value of a property, please contact us for a free consultation.
8118 Treebrook Lane Westerville, OH 43081
4 Beds
3.5 Baths
2,380 SqFt
Key Details
Sold Price $460,000
Property Type Single Family Home
Sub Type Single Family Freestanding
Listing Status Sold
Purchase Type For Sale
Square Footage 2,380 sqft
Price per Sqft $193
Subdivision Worthington Highlands
MLS Listing ID 223003362
Sold Date 02/24/23
Style 2 Story
Bedrooms 4
Full Baths 3
HOA Y/N No
Originating Board Columbus and Central Ohio Regional MLS
Year Built 1990
Annual Tax Amount $7,899
Lot Size 7,840 Sqft
Lot Dimensions 0.18
Property Description
Open House Saturday 2/11, 2-4 & Sunday 2/12, 1-3 Welcome home! Front porch perfect for a swing. Formal living area or possible office on the main floor. Open dining/kitchen & Family room. Remodeled High end kitchen, beautifully appointed Kitchen. SS appliances, quartz counters, rich gray cabinets, slow close drawers, SS farmers sink and bay window. Amazing kitchen storage. Family room w/built in bookshelves and wood burning fireplace. Luxury vinyl plank flooring throughout the home. Bonus 4 seasons room, spectacular views of the koi pond and back yard. The party is at your house! Low maintenance fenced backyard with beautiful stamped concrete pathways patio, & Easy to maintain Koi pond. Finished Lower Level w/Full bath, laundry area. Newer Roof 2017. Photos coming Saturday.
Location
State OH
County Franklin
Community Worthington Highlands
Area 0.18
Direction Sancus to Suntree to Treebrook
Rooms
Basement Full
Dining Room Yes
Interior
Interior Features Whirlpool/Tub, Dishwasher, Gas Range, Refrigerator
Heating Forced Air
Cooling Central
Fireplaces Type One, Log Woodburning
Equipment Yes
Fireplace Yes
Exterior
Exterior Feature Fenced Yard, Patio
Parking Features Attached Garage
Garage Spaces 2.0
Garage Description 2.0
Total Parking Spaces 2
Garage Yes
Building
Lot Description Pond
Architectural Style 2 Story
Schools
High Schools Worthington Csd 2516 Fra Co.
Others
Tax ID 610-212705
Acceptable Financing FHA, Conventional
Listing Terms FHA, Conventional
Read Less
Want to know what your home might be worth? Contact us for a FREE valuation!

Our team is ready to help you sell your home for the highest possible price ASAP





