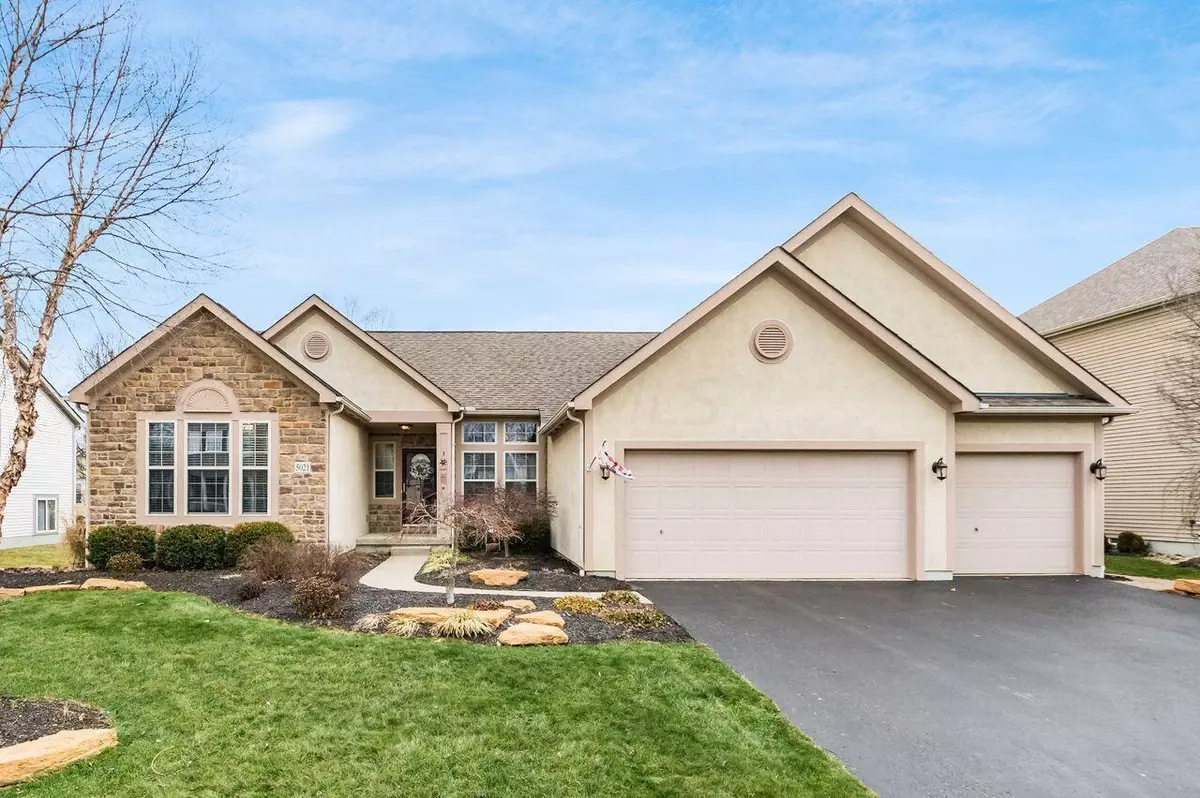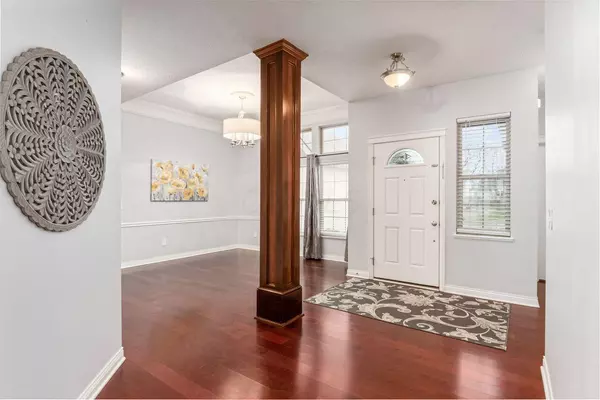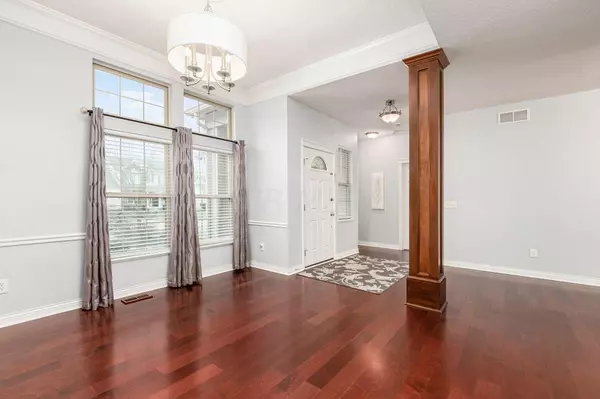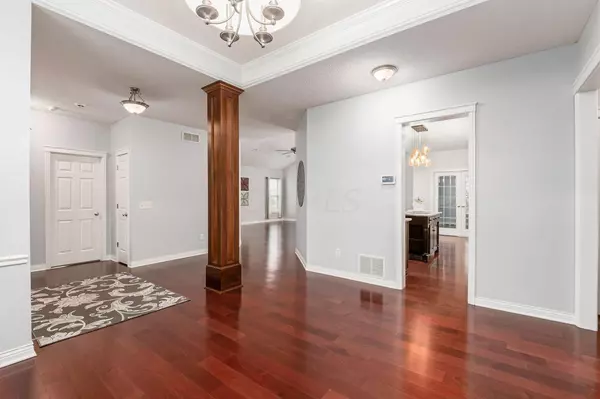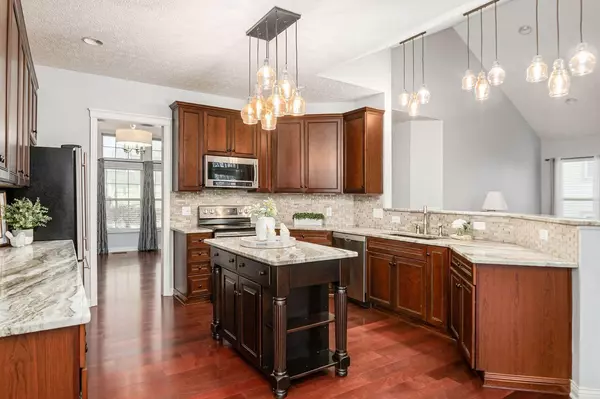$460,000
$429,900
7.0%For more information regarding the value of a property, please contact us for a free consultation.
5021 Shoreside Drive Grove City, OH 43123
3 Beds
2 Baths
2,194 SqFt
Key Details
Sold Price $460,000
Property Type Single Family Home
Sub Type Single Family Freestanding
Listing Status Sold
Purchase Type For Sale
Square Footage 2,194 sqft
Price per Sqft $209
Subdivision Creekside
MLS Listing ID 223003171
Sold Date 02/23/23
Style 1 Story
Bedrooms 3
Full Baths 2
HOA Fees $16
HOA Y/N Yes
Originating Board Columbus and Central Ohio Regional MLS
Year Built 2006
Annual Tax Amount $7,266
Lot Size 10,018 Sqft
Lot Dimensions 0.23
Property Description
Beautiful, MOVE-IN READY RANCH HOME boasting 3000 SQ FT of living space located in the highly desirable Creekside neighborhood (SOUTHWESTERN SCHOOLS). Upon entry discover a spacious OPEN CONCEPT floor plan w/ UDPATES THROUGHOUT! Main level features GOURMET EAT-IN KITCHEN (granite, center island, SS appliances), huge GREAT ROOM w/ cozy FP, formal DINING ROOM (perfect for a home office), private PRIMARY BEDROOM SUITE (en suite bath, WIC, vaulted ceiling), 2 additional BEDROOMS, a shared full BATH & convenient LAUNDRY ROOM leading to the 3 CAR GARAGE w/ added 220 AMP. Endless possibilities in the professionally FINISHED LL! Fabulous 4 SEASON SUNROOM opens to the TREX deck/steps leading to a huge PAVER PATIO & PERGOLA overlooking the FENCED-IN backyard w/ irrigation system! Welcome Home!
Location
State OH
County Franklin
Community Creekside
Area 0.23
Direction Buckeye Pkwy, Right on Autumn Wind Dr, Left on Snowy Creek Dr, Left on Shoreside Dr. 3rd house on the right.
Rooms
Basement Crawl, Partial
Dining Room Yes
Interior
Interior Features Dishwasher, Electric Dryer Hookup, Electric Range, Gas Water Heater, Microwave, Refrigerator
Heating Forced Air
Cooling Central
Fireplaces Type One, Gas Log
Equipment Yes
Fireplace Yes
Exterior
Exterior Feature Deck, Fenced Yard, Irrigation System, Patio
Parking Features Attached Garage, Opener
Garage Spaces 3.0
Garage Description 3.0
Total Parking Spaces 3
Garage Yes
Building
Architectural Style 1 Story
Schools
High Schools South Western Csd 2511 Fra Co.
Others
Tax ID 040-012435
Acceptable Financing VA, FHA, Conventional
Listing Terms VA, FHA, Conventional
Read Less
Want to know what your home might be worth? Contact us for a FREE valuation!

Our team is ready to help you sell your home for the highest possible price ASAP

