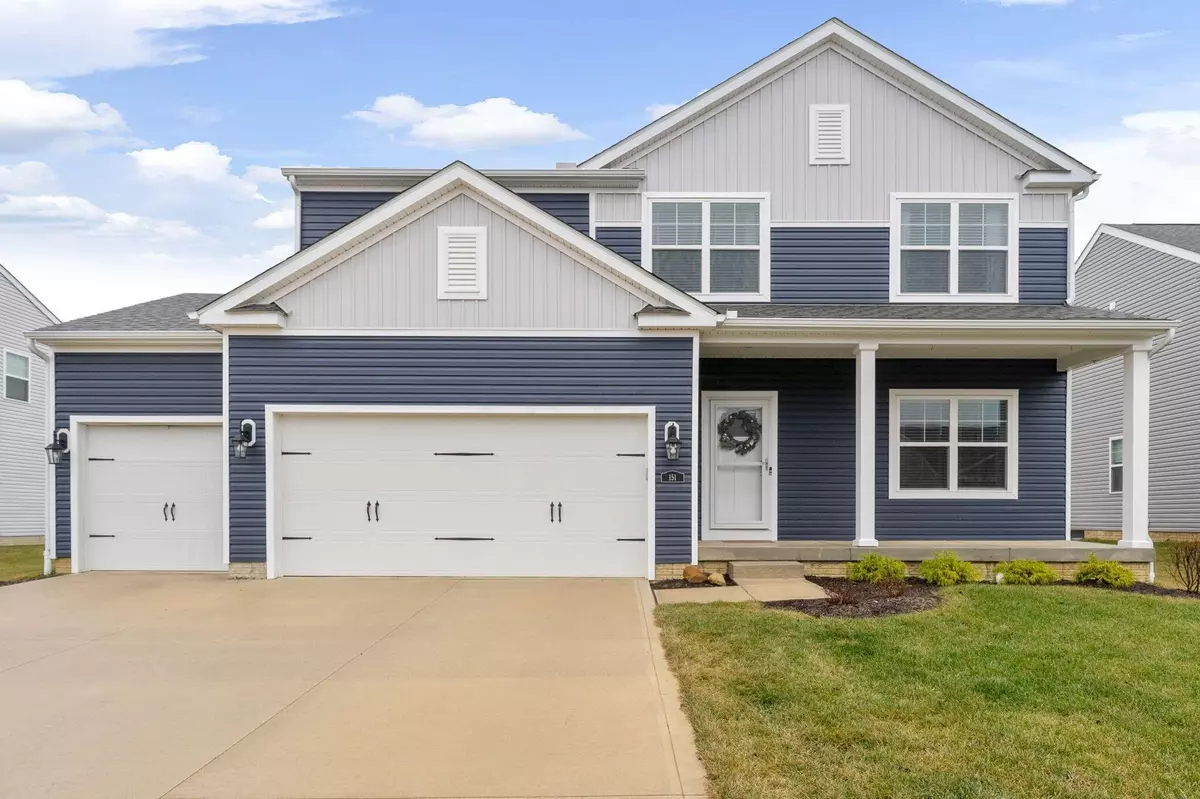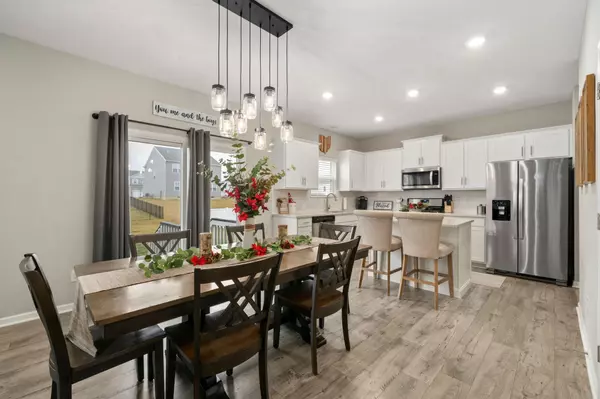$417,000
$424,900
1.9%For more information regarding the value of a property, please contact us for a free consultation.
151 Beaman Gates Drive Granville, OH 43023
4 Beds
2.5 Baths
2,280 SqFt
Key Details
Sold Price $417,000
Property Type Single Family Home
Sub Type Single Family Freestanding
Listing Status Sold
Purchase Type For Sale
Square Footage 2,280 sqft
Price per Sqft $182
Subdivision Ellington Village
MLS Listing ID 222043855
Sold Date 02/17/23
Style 2 Story
Bedrooms 4
Full Baths 2
HOA Fees $32
HOA Y/N Yes
Originating Board Columbus and Central Ohio Regional MLS
Year Built 2021
Annual Tax Amount $5,974
Lot Size 10,018 Sqft
Lot Dimensions 0.23
Property Description
Why wait on a new build? This gorgeous home is practically new and ready for you and yours. The 1st floor boasts low-maintenance LVP flooring throughout. The Kitchen is a chef's dream w/ quartz counters, subway tile backsplash, stainless steel appliances, & tons of cabinet & pantry storage! The spacious island breakfast bar overlooks the Eating Area & Great Room - perfect for gatherings! Just around the corner is the Flex Room which makes a perfect home office, kids' play room or guest room. Upstairs offers 4 roomy Bedrooms including the Owner's Suite complete with ensuite bath and walk-in closet. There is also a convenient 2nd floor laundry room! Outside, you'll find a lovely paver & concrete patio ready for your fire pit. All of this PLUS a 3-car garage & full basement! Don't miss it!
Location
State OH
County Licking
Community Ellington Village
Area 0.23
Direction East on Broad Street, Left on Ellington Blvd, Right on Beaman Gates. House is on the right.
Rooms
Basement Full
Dining Room No
Interior
Interior Features Dishwasher, Gas Range, Gas Water Heater, Microwave, Refrigerator
Heating Forced Air
Cooling Central
Equipment Yes
Exterior
Exterior Feature Patio
Parking Features Attached Garage, Opener
Garage Spaces 3.0
Garage Description 3.0
Total Parking Spaces 3
Garage Yes
Building
Architectural Style 2 Story
Schools
High Schools Southwest Licking Lsd 4510 Lic Co.
Others
Tax ID 025-068070-00.230
Acceptable Financing VA, USDA, FHA, Conventional
Listing Terms VA, USDA, FHA, Conventional
Read Less
Want to know what your home might be worth? Contact us for a FREE valuation!

Our team is ready to help you sell your home for the highest possible price ASAP





