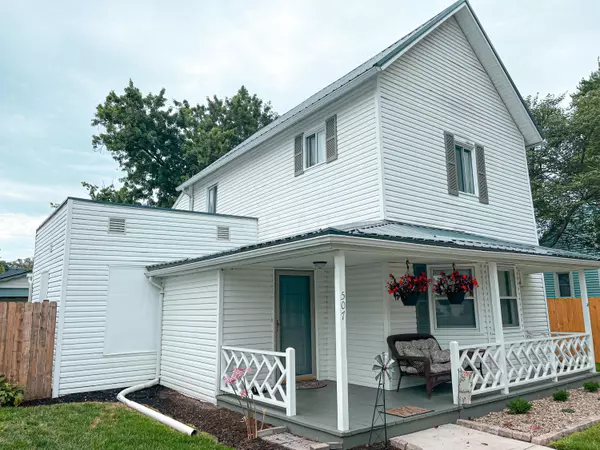$167,500
$165,000
1.5%For more information regarding the value of a property, please contact us for a free consultation.
507 North Street Prospect, OH 43342
2 Beds
1 Bath
1,698 SqFt
Key Details
Sold Price $167,500
Property Type Single Family Home
Sub Type Single Family Residence
Listing Status Sold
Purchase Type For Sale
Square Footage 1,698 sqft
Price per Sqft $98
MLS Listing ID 222029905
Sold Date 02/13/23
Bedrooms 2
Full Baths 1
HOA Y/N No
Year Built 1880
Annual Tax Amount $1,395
Lot Size 9,147 Sqft
Lot Dimensions 0.21
Property Sub-Type Single Family Residence
Source Columbus and Central Ohio Regional MLS
Property Description
Showings continue for backup offers! No flood ins required. This charming home welcomes you with a quaint foyer w/ closet & large living room with bay window. The first floor features a large eat-in kitchen, formal dining room and full bath with a large jetted soaking tub & laundry hookups. The living room could easily be modified to create an additional first floor bedroom. Utility room access from the 1st floor. The 2nd floor hosts 2 bedrooms with closets & a powder room with sink & water access for full conversion possibility. Additional floored storage space found on the 2nd floor. The detached garage holds 4 full size vehicles, has electric, concrete & endless creative possibilities with so much space available. Fenced in backyard & concrete patio perfect for entertaining
Location
State OH
County Marion
Area 0.21
Direction From E Water Street go North on 5th Street to right on North Street
Rooms
Other Rooms Dining Room, Eat Space/Kit, Living Room
Dining Room Yes
Interior
Interior Features Whirlpool/Tub, Dishwasher, Electric Water Heater, Gas Range, Refrigerator
Heating Forced Air
Cooling Central Air
Equipment No
Laundry 1st Floor Laundry
Exterior
Parking Features Garage Door Opener, Detached Garage
Garage Spaces 4.0
Garage Description 4.0
Total Parking Spaces 4
Garage Yes
Building
Level or Stories Two
Schools
High Schools Elgin Lsd 5101 Mar Co.
School District Elgin Lsd 5101 Mar Co.
Others
Tax ID 27-0020017.900
Acceptable Financing USDA Loan, VA, FHA, Conventional
Listing Terms USDA Loan, VA, FHA, Conventional
Read Less
Want to know what your home might be worth? Contact us for a FREE valuation!

Our team is ready to help you sell your home for the highest possible price ASAP






