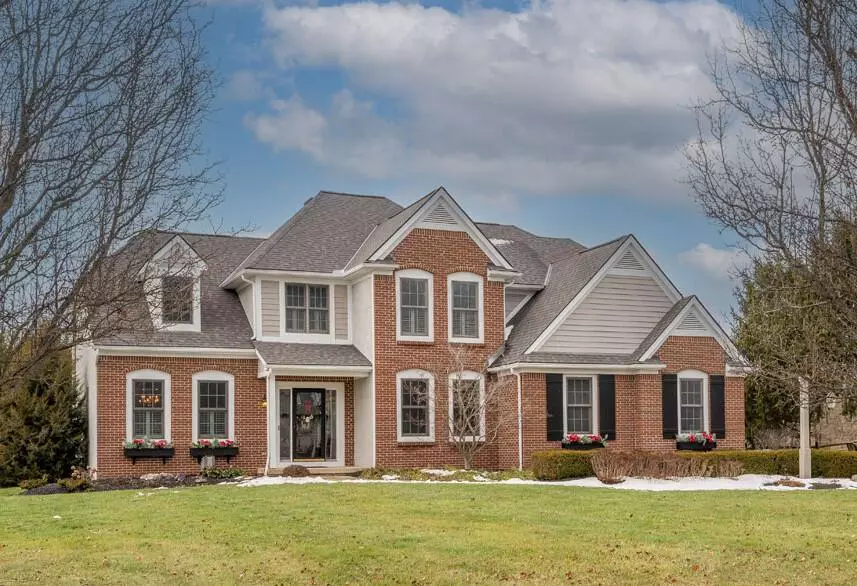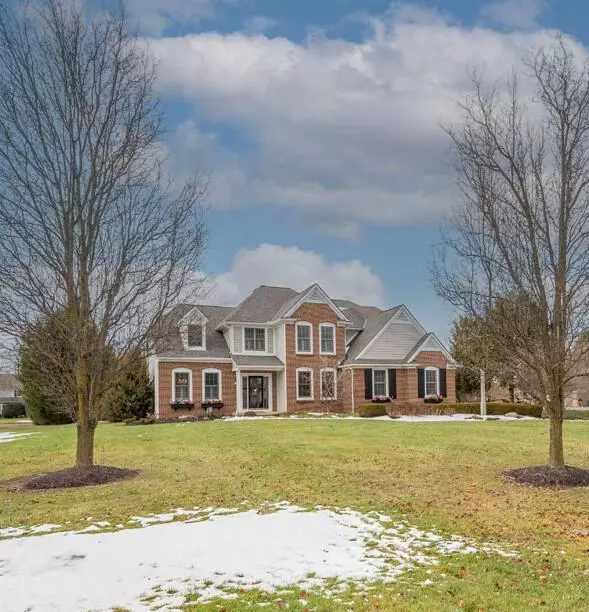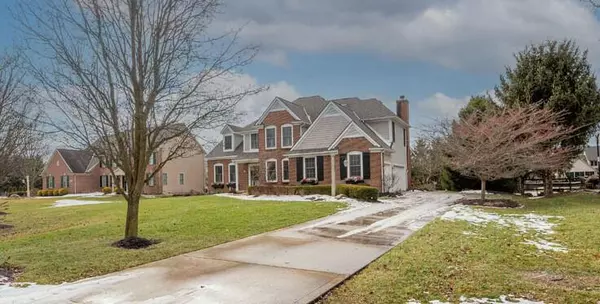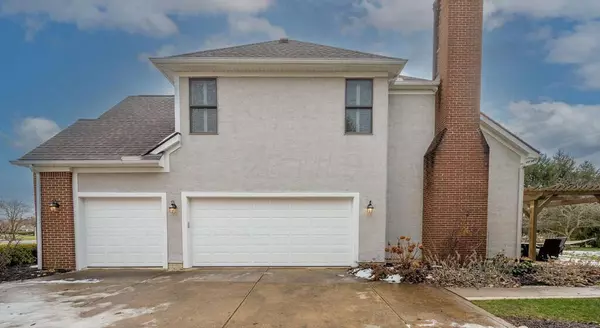$550,000
$549,900
For more information regarding the value of a property, please contact us for a free consultation.
7693 GLENWOOD Avenue Canal Winchester, OH 43110
5 Beds
3.5 Baths
3,685 SqFt
Key Details
Sold Price $550,000
Property Type Single Family Home
Sub Type Single Family Freestanding
Listing Status Sold
Purchase Type For Sale
Square Footage 3,685 sqft
Price per Sqft $149
Subdivision Jefferson Farms
MLS Listing ID 223000237
Sold Date 02/02/23
Style 2 Story
Bedrooms 5
Full Baths 3
HOA Y/N Yes
Originating Board Columbus and Central Ohio Regional MLS
Year Built 2000
Annual Tax Amount $6,733
Lot Size 0.640 Acres
Lot Dimensions 0.64
Property Description
Welcome to Jefferson Farms with its magnificent homes, in the award-winning Pickerington SD. Convenient to Intel, Columbus and Lancaster. Stunning DiYanni Home with 5 BR's, 3.5 Baths, 3 Car Garage, 3,685 SF with finished LL. .65 acre lot! Grand Foyer leads to Formal Living, Dining, Office/Den, Powder Room, Laundry. Plantation Shutters and solid Oak Floors in part. You'll love the Chef's Kitchen with acres of Quartz Counters, 'Dine At' Island, S/S Appliances, oodles of Cabinets some with pull outs, large Pantry.
Casual Dining and Great Room with vaulted ceiling, Brick Fireplace, Patio access, Gazebo, huge backyard ! Up1 Owner En Suite with Jacuzzi Spa, Dual Sink Vanity, Water Closet, Walk-In Closet. 3 large Bedrooms. 900 SF Finished LL Rec Room with Wet Bar, Cabinets, Gas log Fireplace..
Location
State OH
County Fairfield
Community Jefferson Farms
Area 0.64
Direction GPS or; RT 33 to NORTH on PICKERTINGTON RD. turn RIGHT on SPRING MILL. turn LEFT on LAURELWOOD. turn RIGHT on GLENWOOD.
Rooms
Basement Full
Dining Room Yes
Interior
Interior Features Whirlpool/Tub, Dishwasher, Electric Dryer Hookup, Electric Range, Gas Water Heater, Humidifier, Microwave, Refrigerator, Water Filtration System
Heating Forced Air
Cooling Central
Fireplaces Type Two, Direct Vent, Gas Log
Equipment Yes
Fireplace Yes
Exterior
Exterior Feature Patio, Well
Parking Features Attached Garage, Side Load
Garage Spaces 3.0
Garage Description 3.0
Total Parking Spaces 3
Garage Yes
Building
Architectural Style 2 Story
Schools
High Schools Pickerington Lsd 2307 Fai Co.
Others
Tax ID 03-60445-900
Acceptable Financing FHA, Conventional
Listing Terms FHA, Conventional
Read Less
Want to know what your home might be worth? Contact us for a FREE valuation!

Our team is ready to help you sell your home for the highest possible price ASAP





