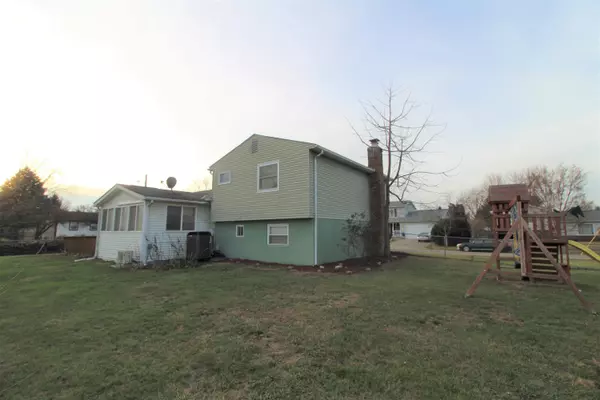$262,000
$259,000
1.2%For more information regarding the value of a property, please contact us for a free consultation.
2610 Leawood Road Grove City, OH 43123
4 Beds
1.5 Baths
1,288 SqFt
Key Details
Sold Price $262,000
Property Type Single Family Home
Sub Type Single Family Freestanding
Listing Status Sold
Purchase Type For Sale
Square Footage 1,288 sqft
Price per Sqft $203
Subdivision Willow Creek
MLS Listing ID 222044454
Sold Date 01/27/23
Style Split - 4 Level
Bedrooms 4
Full Baths 1
HOA Y/N No
Originating Board Columbus and Central Ohio Regional MLS
Year Built 1978
Annual Tax Amount $2,446
Lot Size 10,018 Sqft
Lot Dimensions 0.23
Property Description
Charming 4 bedroom, 4 level split on a large corner lot in Willow Creek. Extra concrete pad to store the extra car, boat, or camper. Oversized garage 20 x 24 can easily hold both vehicles with room to spare. Fenced in backyard includes a deck and storage shed. Step into the living room highlighted by a bay window. Lot's of newer veneer hardwood flooring throughout the home. Spacious kitchen with center island will certainly make any cook happy. Flexroom is being used as the dining room, but has so many possible uses. Cozy family room is highligted by a WBFP. Lower level is perfect for the laundry area, and a perfect spot for all your stuff. Some newer windows, newer HVAC, and freshly updated bath. This home has been well loved, and is ready of it's new owners. Come check it out! Wow!
Location
State OH
County Franklin
Community Willow Creek
Area 0.23
Direction Hardy Parkway to East on Westbranch Rd to North on Leawood Rd
Rooms
Basement Partial
Dining Room Yes
Interior
Interior Features Dishwasher, Electric Dryer Hookup, Electric Range, Electric Water Heater, Microwave, Refrigerator
Heating Electric, Forced Air, Heat Pump
Cooling Central
Fireplaces Type One, Log Woodburning
Equipment Yes
Fireplace Yes
Exterior
Exterior Feature Deck, Fenced Yard, Storage Shed
Parking Features Attached Garage, Opener, 2 Off Street, On Street
Garage Spaces 2.0
Garage Description 2.0
Total Parking Spaces 2
Garage Yes
Building
Architectural Style Split - 4 Level
Schools
High Schools South Western Csd 2511 Fra Co.
Others
Tax ID 570-170120
Acceptable Financing VA, FHA, Conventional
Listing Terms VA, FHA, Conventional
Read Less
Want to know what your home might be worth? Contact us for a FREE valuation!

Our team is ready to help you sell your home for the highest possible price ASAP





