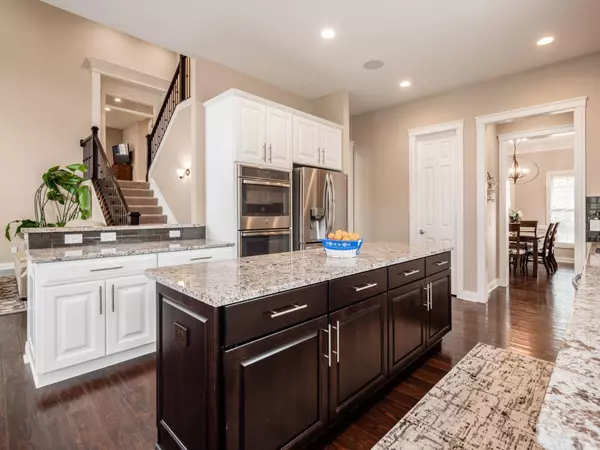$792,500
$775,000
2.3%For more information regarding the value of a property, please contact us for a free consultation.
6409 Braymoore Drive Galena, OH 43021
4 Beds
4 Baths
3,927 SqFt
Key Details
Sold Price $792,500
Property Type Single Family Home
Sub Type Single Family Freestanding
Listing Status Sold
Purchase Type For Sale
Square Footage 3,927 sqft
Price per Sqft $201
Subdivision Mansard Estates
MLS Listing ID 222043570
Sold Date 01/27/23
Style Split - 5 Level\+
Bedrooms 4
Full Baths 3
HOA Fees $54
HOA Y/N Yes
Originating Board Columbus and Central Ohio Regional MLS
Year Built 2014
Annual Tax Amount $14,008
Lot Size 0.500 Acres
Lot Dimensions 0.5
Property Description
This stunning 5 level split in Galena will leave you breathless with anticipation for your in-person showing. A large center island kitchen with stainless steel appliances, granite counter tops and a huge walk-in pantry is just the beginning of what this home has to offer. The spectacular backyard features not one but two large patio areas, the second covered by a pergola and overlooking the recently installed (Fall 2022) pool. It features a sun deck area, bubble jets, and a waterfall from the fireplace adjoining the pool. Inside the home, you'll enjoy an awe inspiring wall of windows in the two story great room, a spacious primary bath with separate vanities, glass door shower and an impressive soaking tub. We've run out of room to describe more. Schedule your showing today!
Location
State OH
County Delaware
Community Mansard Estates
Area 0.5
Direction Just off Worthington Rd N of Big Walnut Rd.
Rooms
Basement Partial
Dining Room Yes
Interior
Interior Features Dishwasher, Electric Dryer Hookup, Electric Water Heater, Gas Range, Gas Water Heater, Microwave, Refrigerator
Heating Forced Air
Cooling Central
Fireplaces Type One, Gas Log
Equipment Yes
Fireplace Yes
Exterior
Exterior Feature Deck, Fenced Yard, Irrigation System, Patio
Parking Features Attached Garage, Opener, Side Load
Garage Spaces 3.0
Garage Description 3.0
Pool Inground Pool
Total Parking Spaces 3
Garage Yes
Building
Architectural Style Split - 5 Level\+
Schools
High Schools Olentangy Lsd 2104 Del Co.
Others
Tax ID 317-230-40-003-000
Acceptable Financing VA, FHA, Conventional
Listing Terms VA, FHA, Conventional
Read Less
Want to know what your home might be worth? Contact us for a FREE valuation!

Our team is ready to help you sell your home for the highest possible price ASAP





