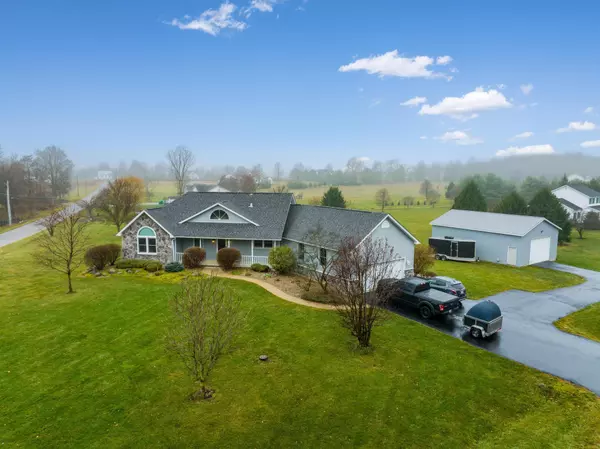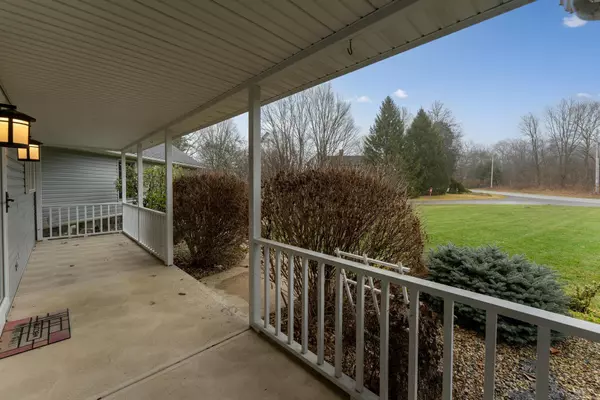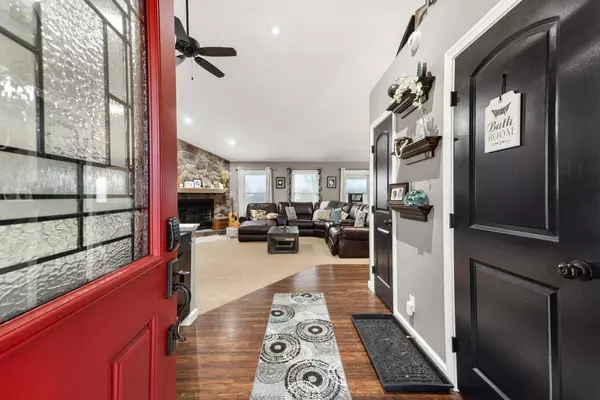$540,000
$535,000
0.9%For more information regarding the value of a property, please contact us for a free consultation.
3130 Township Road 221 Marengo, OH 43334
4 Beds
2.5 Baths
1,714 SqFt
Key Details
Sold Price $540,000
Property Type Single Family Home
Sub Type Single Family Freestanding
Listing Status Sold
Purchase Type For Sale
Square Footage 1,714 sqft
Price per Sqft $315
MLS Listing ID 222044023
Sold Date 01/27/23
Style 1 Story
Bedrooms 4
Full Baths 2
HOA Y/N No
Originating Board Columbus and Central Ohio Regional MLS
Year Built 2000
Annual Tax Amount $4,759
Lot Size 2.350 Acres
Lot Dimensions 2.35
Property Description
Sprawling walkout ranch on a beautiful corner lot. Views surround this amazing home! Pull up and notice the spacious front porch, perfect location for rockers! Step inside and get ready to be wow'ed. Perfect entertaining floor plan with open layout. Neutral decor throughout. Great room features fireplace, ready for those colder Ohio months. Steps away, eating space and gourmet kitchen; a chef's dream! Master with en-suite is located on the main level. Bedroom 2 is currently a den. Head downstairs and get ready to get the offer paperwork ready. Family room with jaw-dropping bar. Two additional bedrooms and an upscale bathroom are found here. Outside the upgrades continue with deck, patio and firepit. Additional space needed? You've got that too! This is the home for you. Ready to move?
Location
State OH
County Morrow
Area 2.35
Direction N Old State Road/Worthington New Haven Road to Benedict Road/Twp Rd 221
Rooms
Basement Full, Walkout
Dining Room Yes
Interior
Interior Features Dishwasher, Gas Range, Refrigerator
Heating Forced Air, Propane
Cooling Central
Fireplaces Type One, Log Woodburning
Equipment Yes
Fireplace Yes
Exterior
Exterior Feature Deck, Patio
Parking Features Attached Garage, Detached Garage, Side Load
Garage Spaces 4.0
Garage Description 4.0
Total Parking Spaces 4
Garage Yes
Building
Architectural Style 1 Story
Schools
High Schools Buckeye Valley Lsd 2102 Del Co.
Others
Tax ID M33-0010010700
Read Less
Want to know what your home might be worth? Contact us for a FREE valuation!

Our team is ready to help you sell your home for the highest possible price ASAP





