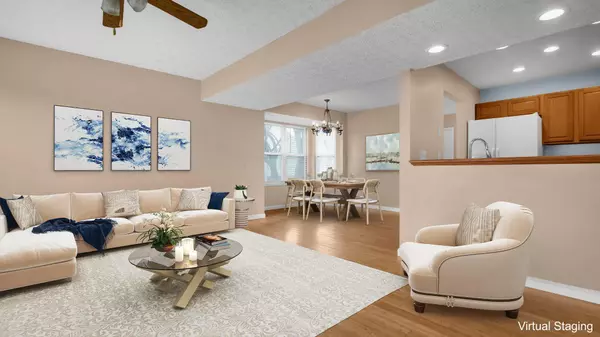$205,000
$199,900
2.6%For more information regarding the value of a property, please contact us for a free consultation.
1782 Rock Creek Drive Grove City, OH 43123
3 Beds
1.5 Baths
1,384 SqFt
Key Details
Sold Price $205,000
Property Type Condo
Sub Type Condo Shared Wall
Listing Status Sold
Purchase Type For Sale
Square Footage 1,384 sqft
Price per Sqft $148
Subdivision Willow Creek
MLS Listing ID 222044787
Sold Date 01/24/23
Style 2 Story
Bedrooms 3
Full Baths 1
HOA Y/N Yes
Originating Board Columbus and Central Ohio Regional MLS
Year Built 1993
Annual Tax Amount $2,545
Lot Size 3,920 Sqft
Lot Dimensions 0.09
Property Description
This adorable townhome is conveniently located around the corner from Willow Creek park, close to 270 and to all that Grove City has to offer! As you enter this home, you'll be greeted by a spacious living room with plenty of natural light and a cozy fireplace. This home features wood floors and a bay window at the eating space. Upstairs, you'll find three bedrooms. The bedrooms are all generously sized and feature ample storage space. The full basement offers additional storage space with the potential to be finished! Outside, the townhome features a private patio, perfect for outdoor entertaining or relaxing after a long day. Don't miss out on the opportunity to call this beautiful townhome yours!
Location
State OH
County Franklin
Community Willow Creek
Area 0.09
Direction Take 71 South, Frank Rd West, Hardy Parkway, left on Rock Creek
Rooms
Basement Full
Dining Room No
Interior
Interior Features Dishwasher, Gas Range, Refrigerator
Heating Forced Air
Cooling Central
Fireplaces Type One
Equipment Yes
Fireplace Yes
Exterior
Exterior Feature Fenced Yard
Parking Features Attached Garage
Garage Spaces 1.0
Garage Description 1.0
Total Parking Spaces 1
Garage Yes
Building
Architectural Style 2 Story
Schools
High Schools South Western Csd 2511 Fra Co.
Others
Tax ID 570-220271
Acceptable Financing VA, FHA, Conventional
Listing Terms VA, FHA, Conventional
Read Less
Want to know what your home might be worth? Contact us for a FREE valuation!

Our team is ready to help you sell your home for the highest possible price ASAP





