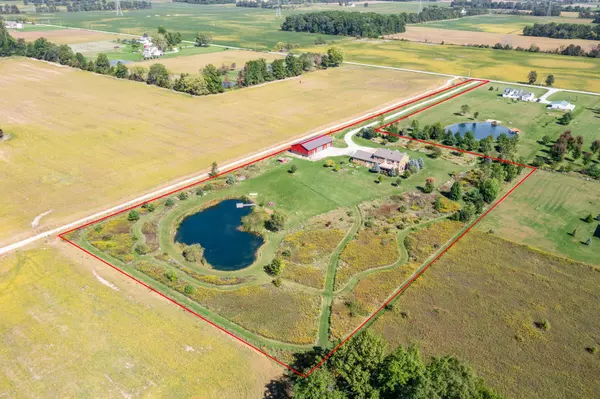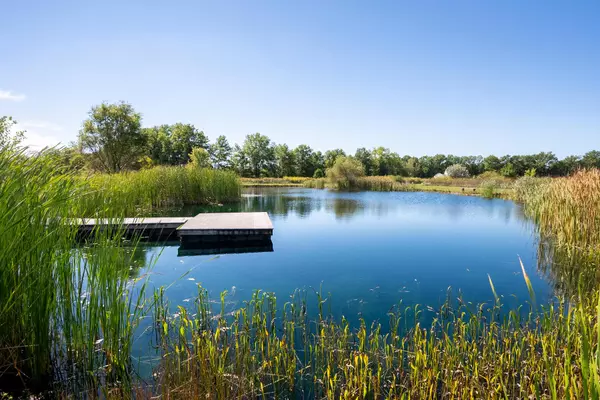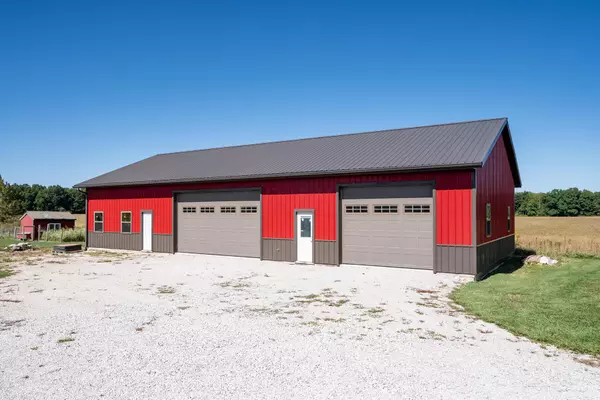$700,000
$729,000
4.0%For more information regarding the value of a property, please contact us for a free consultation.
2838 Burnt Pond Road Ostrander, OH 43061
4 Beds
3 Baths
2,746 SqFt
Key Details
Sold Price $700,000
Property Type Single Family Home
Sub Type Single Family Freestanding
Listing Status Sold
Purchase Type For Sale
Square Footage 2,746 sqft
Price per Sqft $254
MLS Listing ID 222038717
Sold Date 01/20/23
Style 2 Story
Bedrooms 4
Full Baths 2
HOA Y/N No
Originating Board Columbus and Central Ohio Regional MLS
Year Built 2006
Annual Tax Amount $4,969
Lot Size 5.960 Acres
Lot Dimensions 5.96
Property Description
Impossible to duplicate! Custom built 4BR/2FULL/2 half BA estate on nearly six acres. Every nature lover's dream! Private parcel features pond w/floating dock, 36X72 outbuilding, chicken coop, perennial landscaping, walking trails. Quality finishes incl gourmet kitchen w/eat in space highlighted by natural cherry cabinetry, bamboo flooring w/ new backsplash. Enjoy cozy days and nights w/double sided fireplace and relaxing in three seasons room to take in the amazing sunsets. Owner's suite highlighted by huge walk in closet/en suite has oversized walk in dual/tiled shower and garden soaking tub with access to balcony. New geothermal system, well pump, aerator, and water softening system. Full basement (w/poured walls) is ready to finish!
Location
State OH
County Delaware
Area 5.96
Direction From SR 36, to Fontanelle, to Burnt Pond.
Rooms
Basement Egress Window(s), Full, Walkup
Dining Room Yes
Interior
Interior Features Dishwasher, Gas Range, Microwave, Refrigerator
Heating Geothermal
Cooling Central
Fireplaces Type One, Log Woodburning
Equipment Yes
Fireplace Yes
Exterior
Exterior Feature Additional Building, Balcony, Waste Tr/Sys, Well
Parking Features Attached Garage, Detached Garage, Opener
Garage Spaces 7.0
Garage Description 7.0
Total Parking Spaces 7
Garage Yes
Building
Lot Description Pond, Water View
Architectural Style 2 Story
Schools
High Schools Buckeye Valley Lsd 2102 Del Co.
Others
Tax ID 400-200-01-138-010
Acceptable Financing VA, Conventional
Listing Terms VA, Conventional
Read Less
Want to know what your home might be worth? Contact us for a FREE valuation!

Our team is ready to help you sell your home for the highest possible price ASAP





