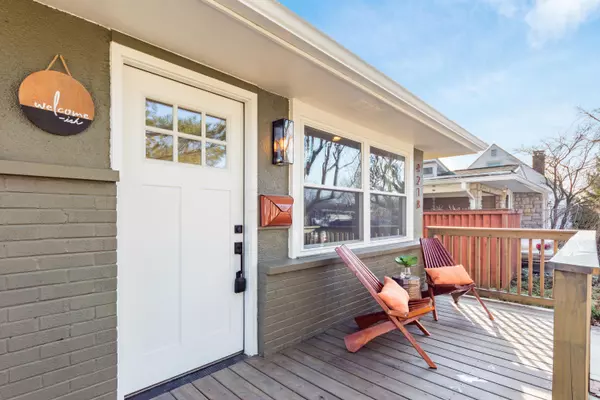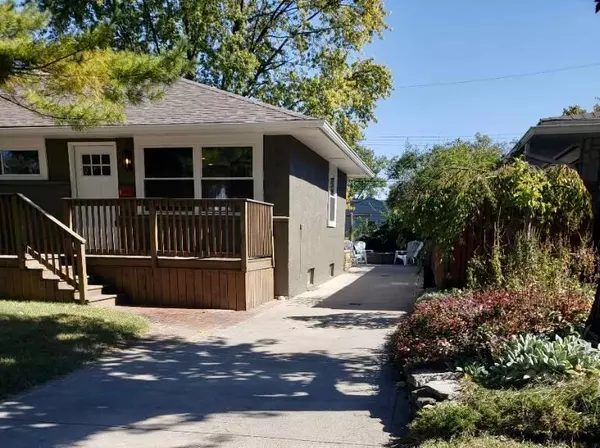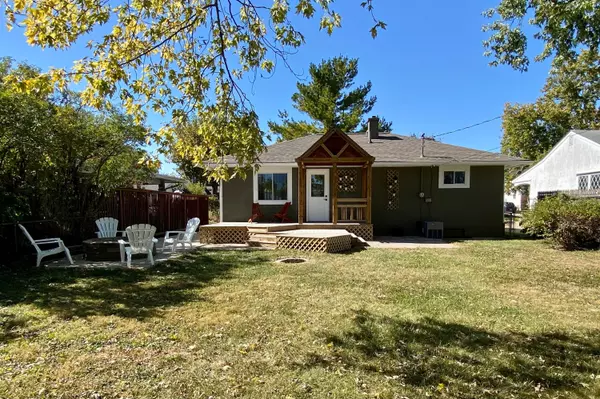$282,500
$285,000
0.9%For more information regarding the value of a property, please contact us for a free consultation.
4218 Brookgrove Drive Grove City, OH 43123
4 Beds
2 Baths
925 SqFt
Key Details
Sold Price $282,500
Property Type Single Family Home
Sub Type Single Family Freestanding
Listing Status Sold
Purchase Type For Sale
Square Footage 925 sqft
Price per Sqft $305
Subdivision Brookgrove
MLS Listing ID 222038121
Sold Date 01/20/23
Style 1 Story
Bedrooms 4
Full Baths 2
HOA Y/N No
Originating Board Columbus and Central Ohio Regional MLS
Year Built 1955
Annual Tax Amount $2,238
Lot Size 6,098 Sqft
Lot Dimensions 0.14
Property Description
This Brookgrove beauty has just been completely restored & fully remodeled. Updates throughout. New roof, windows, front door, front deck, & tankless water heater. New LED recessed lighting, overhead lighting fixtures updated, new kitchen & baths. Basement waterproofing system. New code compliant stairs with 48x48 egress window make for a true 4th bedroom in lower level, along with a multi use room, 2nd full bath and laundry room. Newly painted interior & exterior. Refinished original hardwood floors. 925 sf on entry level, 527 finished sf lower level. Long concrete drive with room to add a garage out back if desired. First AM Warranty provided. Seller is the listing agent, a licensed Realtor in Ohio.
Location
State OH
County Franklin
Community Brookgrove
Area 0.14
Direction Turn north onto Brookgrove Drive from Kingston. House is on the left.
Rooms
Basement Egress Window(s), Full
Dining Room Yes
Interior
Interior Features Dishwasher, Electric Dryer Hookup, On-Demand Water Heater
Heating Forced Air
Cooling Central
Equipment Yes
Exterior
Exterior Feature Deck, Patio
Parking Features 2 Off Street
Building
Architectural Style 1 Story
Schools
High Schools South Western Csd 2511 Fra Co.
Others
Tax ID 040-001659
Acceptable Financing VA, FHA, Conventional
Listing Terms VA, FHA, Conventional
Read Less
Want to know what your home might be worth? Contact us for a FREE valuation!

Our team is ready to help you sell your home for the highest possible price ASAP





