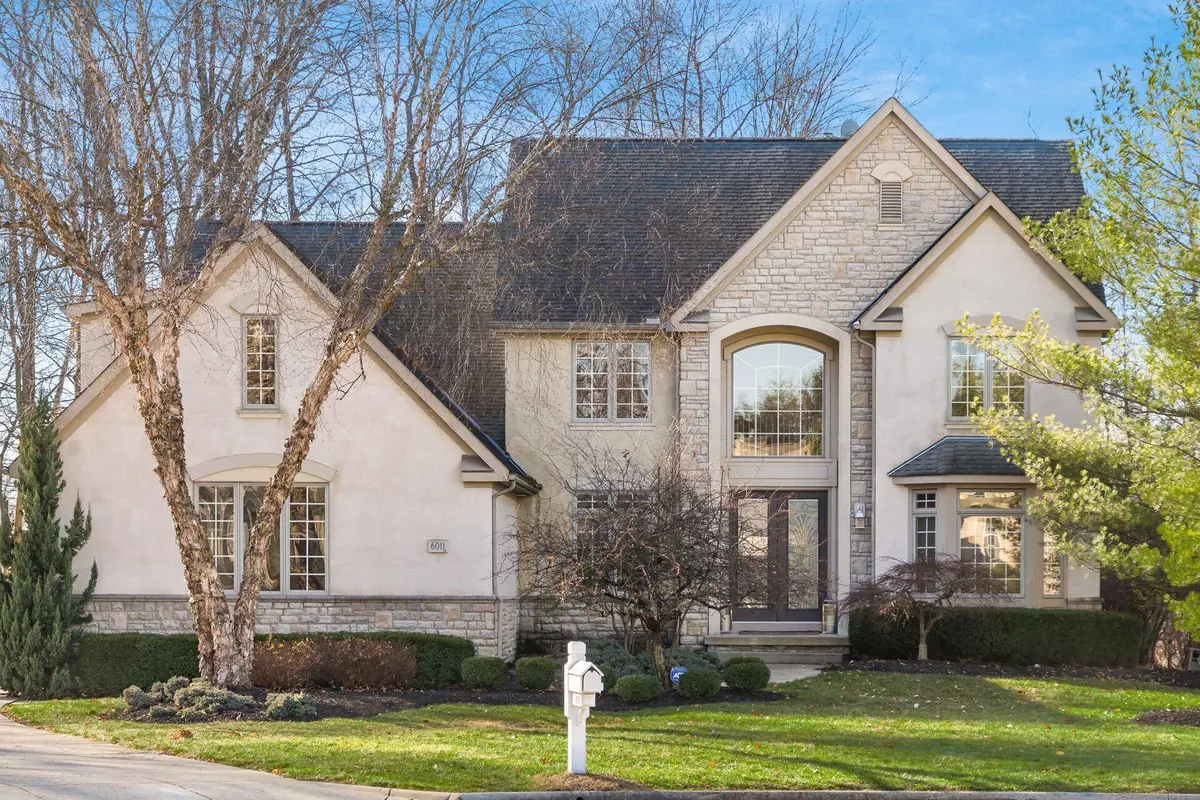$825,000
$825,000
For more information regarding the value of a property, please contact us for a free consultation.
6011 Aberfeldy Court Westerville, OH 43082
5 Beds
3.5 Baths
4,132 SqFt
Key Details
Sold Price $825,000
Property Type Single Family Home
Sub Type Single Family Freestanding
Listing Status Sold
Purchase Type For Sale
Square Footage 4,132 sqft
Price per Sqft $199
Subdivision Highland Lakes
MLS Listing ID 222043031
Sold Date 01/09/23
Style 2 Story
Bedrooms 5
Full Baths 3
HOA Fees $20
HOA Y/N Yes
Originating Board Columbus and Central Ohio Regional MLS
Year Built 2001
Annual Tax Amount $14,829
Lot Size 0.590 Acres
Lot Dimensions 0.59
Property Description
This gem is available! Highland Lakes Olentangy Schools 5 bedroom! You won't outgrow this home! This executive home has a first floor owners suite with a large bath w/double sinks, granite, jetted tub, shower with multiple heads and steam shower, ceramic tile, large walk in closet. Upstairs 3 large bedrooms, full bath and a large loft and a Giant Bonus room! Gourmet kitchen with oversized island, double ovens, granite counters, wine rack, and large eat in space leading to a 4 season room! Back overlooks a wooded ravine! Multi level deck, with hot tub and stone fire-pit! Side yard is fenced for a pet or a play-area! Lower level walkout basement with large Wet/bar, large bedroom with private bathroom! Tons of storage! 3 car side load garage in a Cul-de-Sac adds to curb appeal! HVAC 2017/2018
Location
State OH
County Delaware
Community Highland Lakes
Area 0.59
Direction gps
Rooms
Basement Full, Walkout
Dining Room Yes
Interior
Interior Features Garden/Soak Tub, Microwave, Refrigerator
Cooling Central
Fireplaces Type One, Gas Log
Equipment Yes
Fireplace Yes
Exterior
Exterior Feature Deck, Fenced Yard, Irrigation System, Patio
Parking Features Attached Garage, Opener
Garage Spaces 3.0
Garage Description 3.0
Total Parking Spaces 3
Garage Yes
Building
Architectural Style 2 Story
Schools
High Schools Olentangy Lsd 2104 Del Co.
Others
Tax ID 318-140-07-005-000
Read Less
Want to know what your home might be worth? Contact us for a FREE valuation!

Our team is ready to help you sell your home for the highest possible price ASAP





