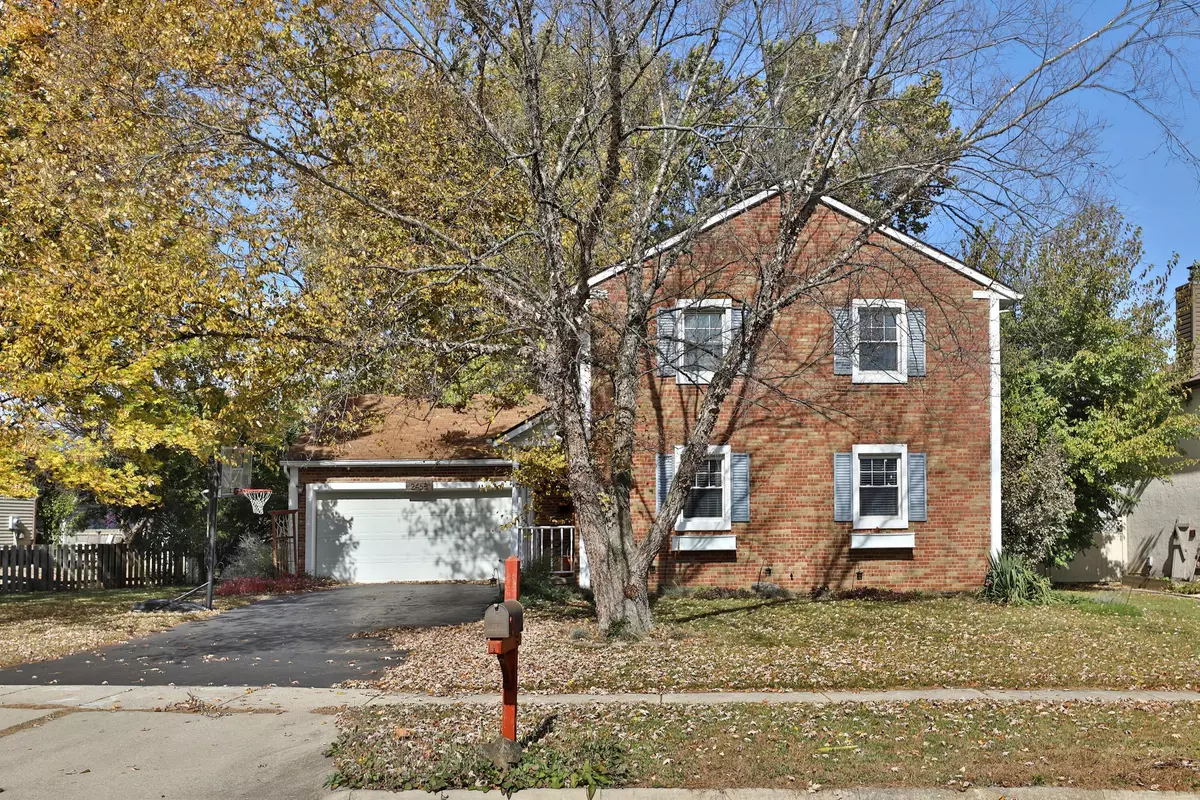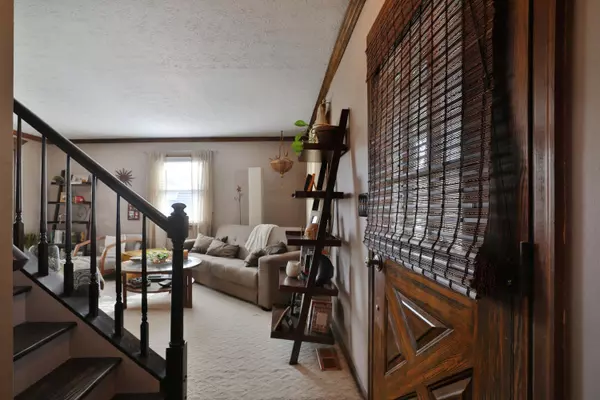$310,000
$320,000
3.1%For more information regarding the value of a property, please contact us for a free consultation.
2458 Clover Blossom Court Grove City, OH 43123
4 Beds
2.5 Baths
1,664 SqFt
Key Details
Sold Price $310,000
Property Type Single Family Home
Sub Type Single Family Freestanding
Listing Status Sold
Purchase Type For Sale
Square Footage 1,664 sqft
Price per Sqft $186
Subdivision Meadow Grove
MLS Listing ID 222040953
Sold Date 01/13/23
Style 2 Story
Bedrooms 4
Full Baths 2
HOA Y/N No
Originating Board Columbus and Central Ohio Regional MLS
Year Built 1977
Annual Tax Amount $4,378
Lot Size 10,018 Sqft
Lot Dimensions 0.23
Property Description
Very Motivated Seller. Warm inviting home. First thing you will notice are the mature trees on the property and the welcoming front porch. Beautiful wood trims through the home, hardwood floors in the kitchen, eat in space, hallway, 1/2 bath. Cozy family room with newer carpeting, brick wood burning fireplace.
Off the kitchen are doors to a large deck. Kitchen offers lots of counter space, range, refrigerator, dishwasher, microwave. The ceiling fan in the family room and light fixture in dining room are fun features. 4 nice sized bedrooms. Finished space in the lower level. Fantastic Grove City location near stores and schools. Owner has loved this home and is selling as is.
Location
State OH
County Franklin
Community Meadow Grove
Area 0.23
Direction just north of 665 off Hoover Road
Rooms
Basement Full
Dining Room Yes
Interior
Interior Features Dishwasher, Electric Range, Electric Water Heater, Microwave, Refrigerator
Heating Forced Air, Heat Pump
Fireplaces Type One, Log Woodburning
Equipment Yes
Fireplace Yes
Exterior
Exterior Feature Deck, Fenced Yard
Parking Features Attached Garage, 2 Off Street
Garage Spaces 2.0
Garage Description 2.0
Total Parking Spaces 2
Garage Yes
Building
Architectural Style 2 Story
Schools
High Schools South Western Csd 2511 Fra Co.
Others
Tax ID 040-005424
Acceptable Financing FHA, Conventional
Listing Terms FHA, Conventional
Read Less
Want to know what your home might be worth? Contact us for a FREE valuation!

Our team is ready to help you sell your home for the highest possible price ASAP





