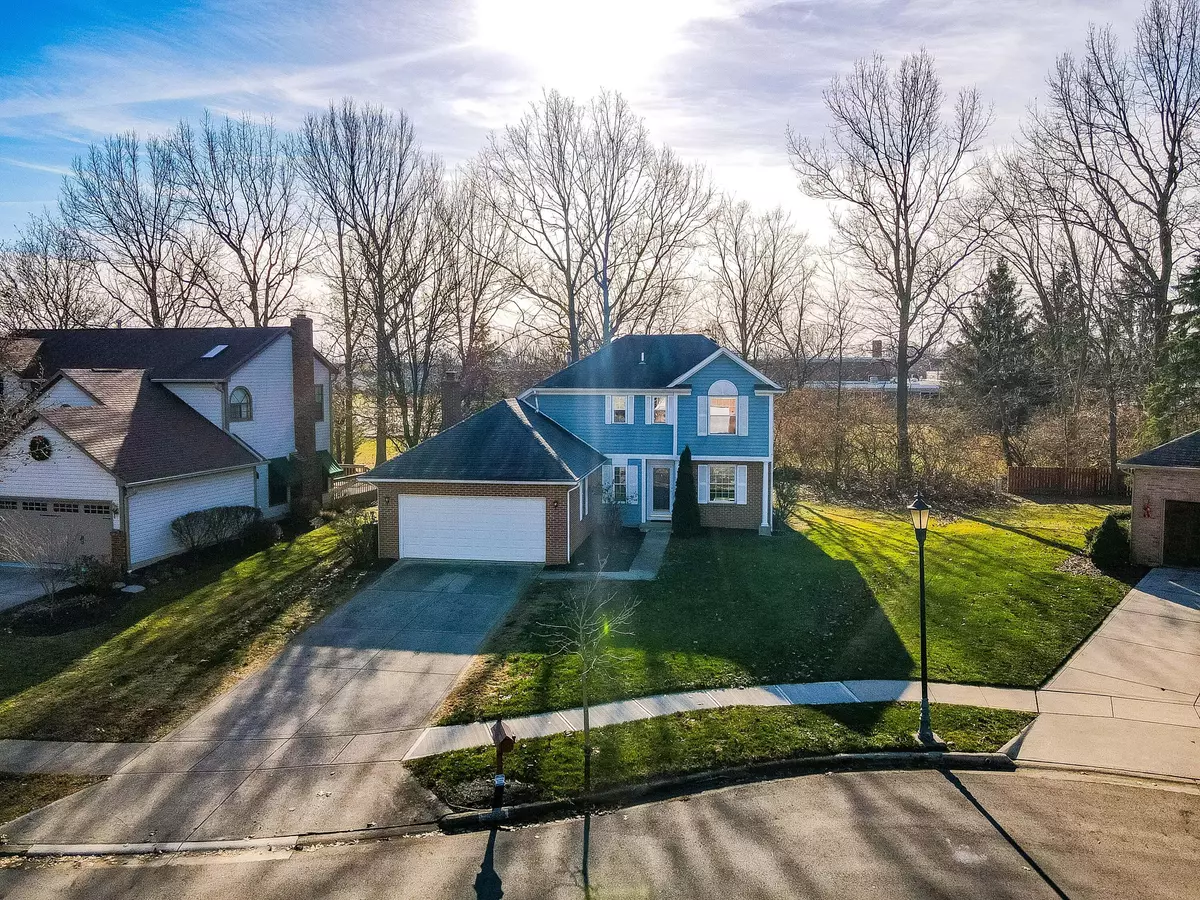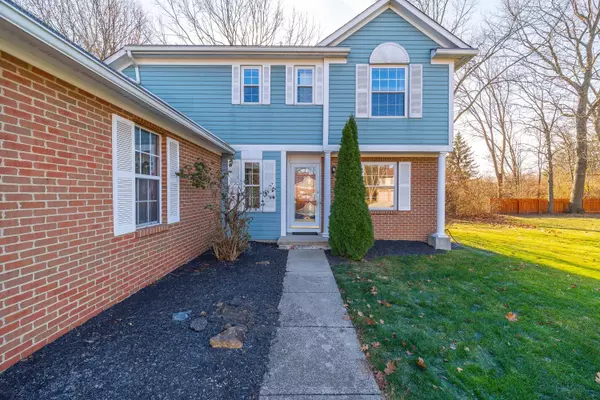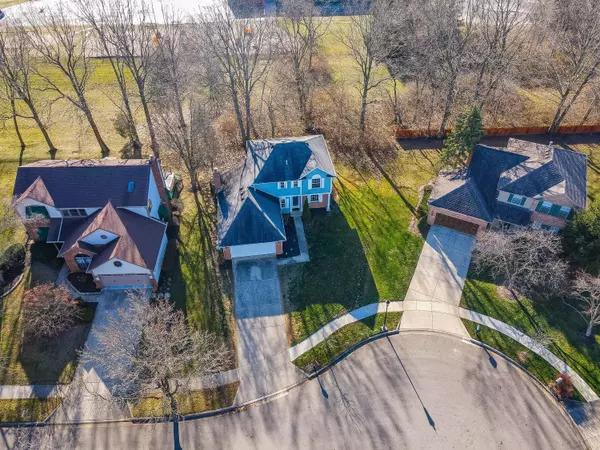$335,000
$345,000
2.9%For more information regarding the value of a property, please contact us for a free consultation.
5099 Harvest Meadow Court Hilliard, OH 43026
3 Beds
2.5 Baths
1,626 SqFt
Key Details
Sold Price $335,000
Property Type Single Family Home
Sub Type Single Family Freestanding
Listing Status Sold
Purchase Type For Sale
Square Footage 1,626 sqft
Price per Sqft $206
Subdivision Highland Meadows
MLS Listing ID 222043847
Sold Date 01/12/23
Style 2 Story
Bedrooms 3
Full Baths 2
HOA Y/N No
Originating Board Columbus and Central Ohio Regional MLS
Year Built 1990
Annual Tax Amount $5,799
Lot Size 8,712 Sqft
Lot Dimensions 0.2
Property Description
Welcome home! You don't want to miss this incredible 3 (spacious) bedroom, 2.5 bath located on a cul-de-sac. Features of the home include: Bright natural lighting throughout, room for entertaining, loads of cabinet space along with beautiful granite counter tops & private bath in primary suite. Curl up next to the gas fireplace as you enjoy the open feel of the cathedral ceilings and the character of the balcony overlooking the living room. Enjoy the bonus of your very own oasis in the backyard. Conveniently located within close walking distance of Avery Elementary, Weaver Middle School and Davidson High School!
Updates throughout include ALL NEW stainless steel APPLIANCES, brand new light fixtures and fresh paint throughout. Don't wait - schedule your showing today!
Location
State OH
County Franklin
Community Highland Meadows
Area 0.2
Rooms
Basement Partial
Dining Room Yes
Interior
Interior Features Dishwasher, Gas Range, Refrigerator
Heating Forced Air
Cooling Central
Fireplaces Type One, Gas Log
Equipment Yes
Fireplace Yes
Exterior
Exterior Feature Patio
Parking Features Attached Garage
Garage Spaces 2.0
Garage Description 2.0
Total Parking Spaces 2
Garage Yes
Building
Lot Description Cul-de-Sac
Architectural Style 2 Story
Schools
High Schools Hilliard Csd 2510 Fra Co.
Others
Tax ID 050-005195
Acceptable Financing VA, FHA, Conventional
Listing Terms VA, FHA, Conventional
Read Less
Want to know what your home might be worth? Contact us for a FREE valuation!

Our team is ready to help you sell your home for the highest possible price ASAP





