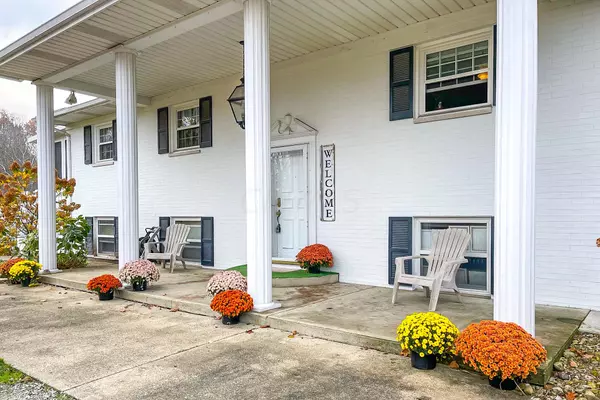$474,900
$469,900
1.1%For more information regarding the value of a property, please contact us for a free consultation.
6111 OH-55 Urbana, OH 43078
4 Beds
2.5 Baths
2,156 SqFt
Key Details
Sold Price $474,900
Property Type Single Family Home
Sub Type Single Family Freestanding
Listing Status Sold
Purchase Type For Sale
Square Footage 2,156 sqft
Price per Sqft $220
MLS Listing ID 222041082
Sold Date 12/05/22
Style Bi-Level
Bedrooms 4
Full Baths 2
HOA Y/N No
Originating Board Columbus and Central Ohio Regional MLS
Year Built 1973
Annual Tax Amount $3,250
Lot Size 12.860 Acres
Lot Dimensions 12.86
Property Description
Welcome to a little piece of heaven in the country! The long driveway leads to a picturesque setting, this beautiful property boasts 12.9 acres of land that is partially wooded, two streams, inground pool with several patio areas. Main level has been renovated to offer complete open concept and new bamboo flooring. Large Kitchen has new custom cabinets, farmhouse sink, countertops, appliances (range, built-in refrigerator, beverage fridge, under counter microwave, range hood) & backsplash, 9 ft. island. The lower-level Family Room has a wood burning stove, built-ins and is open to the Rec Area. There is a large Storage Room, Two Bedrooms, Laundry/Utility Room and Full Bathroom. French doors lead to screened-in Patio (29x14) overlooking pool. Dethatched (48x24) two car garage, with workshop
Location
State OH
County Champaign
Area 12.86
Direction St Rt 68 South of Urbana to West on St Rt 55 West of Terre Haute
Rooms
Dining Room Yes
Interior
Interior Features Dishwasher, Electric Dryer Hookup, Electric Range, Electric Water Heater, Microwave, Refrigerator
Heating Heat Pump, Propane
Cooling Central
Fireplaces Type Two, Woodburning Stove
Equipment No
Fireplace Yes
Exterior
Exterior Feature Additional Building, Patio, Screen Porch, Storage Shed, Waste Tr/Sys, Well
Parking Features Attached Garage, Detached Garage, Heated, Opener
Garage Spaces 4.0
Garage Description 4.0
Pool Inground Pool
Total Parking Spaces 4
Garage Yes
Building
Lot Description Fenced Pasture, Stream On Lot, Wooded
Architectural Style Bi-Level
Schools
High Schools Graham Lsd 1101 Cha Co.
Others
Tax ID G21-07-11-25-00-017-00
Acceptable Financing VA, USDA, FHA, Conventional
Listing Terms VA, USDA, FHA, Conventional
Read Less
Want to know what your home might be worth? Contact us for a FREE valuation!

Our team is ready to help you sell your home for the highest possible price ASAP





