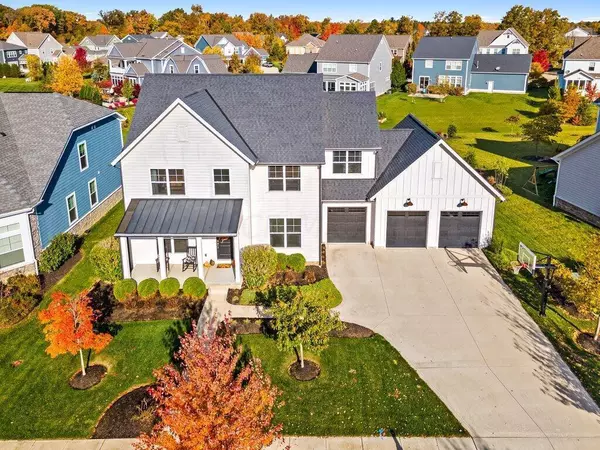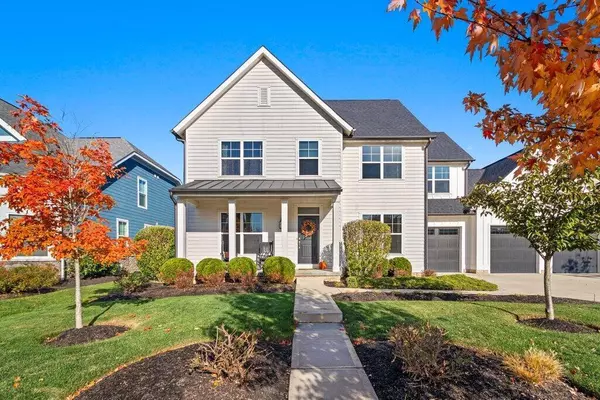$850,000
$867,900
2.1%For more information regarding the value of a property, please contact us for a free consultation.
10607 Honeysuckle Way Plain City, OH 43064
4 Beds
3.5 Baths
3,310 SqFt
Key Details
Sold Price $850,000
Property Type Single Family Home
Sub Type Single Family Freestanding
Listing Status Sold
Purchase Type For Sale
Square Footage 3,310 sqft
Price per Sqft $256
Subdivision Jerome Village
MLS Listing ID 222039565
Sold Date 01/10/23
Style 2 Story
Bedrooms 4
Full Baths 3
HOA Fees $27
HOA Y/N Yes
Originating Board Columbus and Central Ohio Regional MLS
Year Built 2015
Annual Tax Amount $13,392
Lot Size 0.280 Acres
Lot Dimensions 0.28
Property Description
Contemporary design farmhouse style elevation with spacious open flr plan filled with luxurious details. 1st flr den with French doors. Gourmet kitchen with extended island, granite counter tops, SS appliances, canopy hood over gas cooktop. 11' coffered ceiling in great rm, direct vent fireplace. Breakfast area has step tray ceiling and crown molding, sliding glass doors open to expansive custom patio with gas fire pit and pergola. Spacious light filled owner's suite includes luxury bath with free standing tub, separate vanities, tiled shower. Bonus room on 2nd flr could be 5th bedrm, office or craft room. Lower level complete with family room with engaging custom bar + gaming & entertainment areas. Neighborhood has walking trails, park. WOW
Location
State OH
County Union
Community Jerome Village
Area 0.28
Direction Use GPS
Rooms
Basement Full
Dining Room Yes
Interior
Interior Features Dishwasher, Garden/Soak Tub, Gas Range, Gas Water Heater, Microwave, Refrigerator, Security System
Heating Forced Air
Cooling Central
Fireplaces Type One, Direct Vent
Equipment Yes
Fireplace Yes
Exterior
Exterior Feature Invisible Fence, Irrigation System, Patio
Parking Features Attached Garage, Opener
Garage Spaces 3.0
Garage Description 3.0
Total Parking Spaces 3
Garage Yes
Building
Architectural Style 2 Story
Schools
High Schools Dublin Csd 2513 Fra Co.
Others
Tax ID 17-0012051-2370
Acceptable Financing Conventional
Listing Terms Conventional
Read Less
Want to know what your home might be worth? Contact us for a FREE valuation!

Our team is ready to help you sell your home for the highest possible price ASAP





