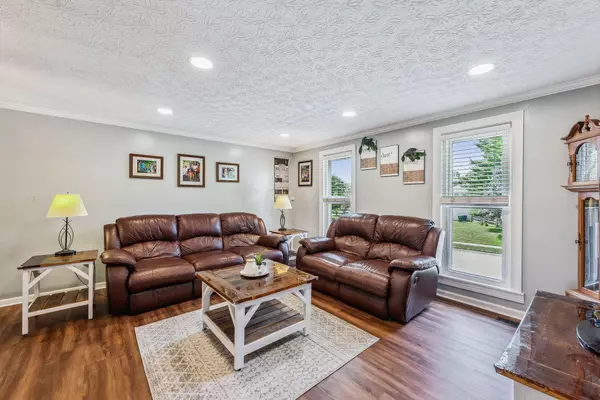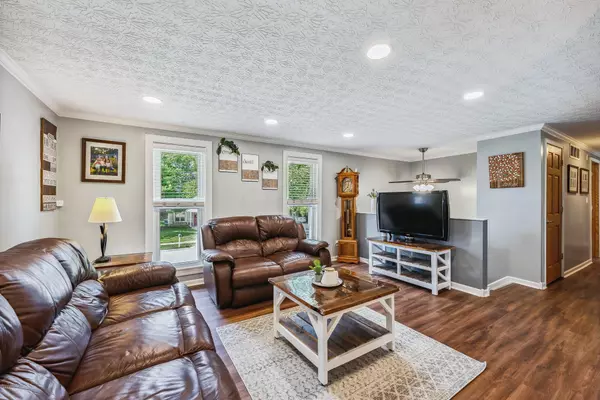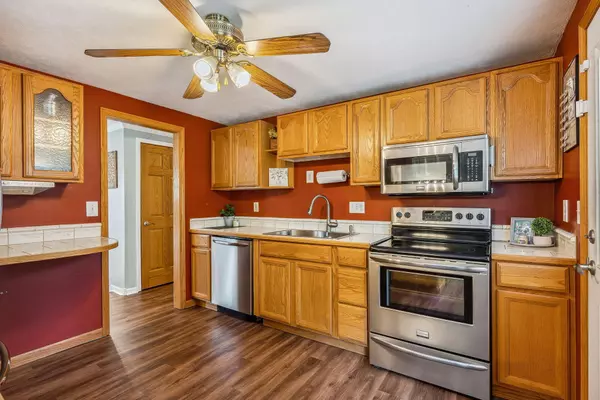$312,000
$314,900
0.9%For more information regarding the value of a property, please contact us for a free consultation.
5308 Wagon Wheel Lane Gahanna, OH 43230
3 Beds
2 Baths
1,450 SqFt
Key Details
Sold Price $312,000
Property Type Single Family Home
Sub Type Single Family Freestanding
Listing Status Sold
Purchase Type For Sale
Square Footage 1,450 sqft
Price per Sqft $215
Subdivision Broadview Farms
MLS Listing ID 222035433
Sold Date 10/26/22
Style Bi-Level
Bedrooms 3
Full Baths 2
HOA Y/N No
Originating Board Columbus and Central Ohio Regional MLS
Year Built 1980
Annual Tax Amount $4,580
Lot Size 10,018 Sqft
Lot Dimensions 0.23
Property Description
Stunning Broadview Farms home in Gahanna featuring 3 bedrooms, 2 full baths and updates! NEW Luxury Vinyl throughout! Bright and open Living Room. Dining Room with updated lighting. Kitchen with countertop seating, SS appliances & door to deck! Owner's Suite with NEW custom wall trim and updated full bath! 2 additional bedrooms and Updated Guest Bath. Lower Level with Family Room w/brick, wood-burning fireplace. Office Area/Workout Space or play room! Fenced backyard w/newly stained deck & paver patio. Raised planters for veggies/fruits, w/assorted peppers, strawberries & oregano! Enjoy cozy nights by the custom firepit. Large corner lot! NEW Roof in 2020, NEW windows in 2014, Updated landscaping. NEW Can lighting throughout. Great location, close to 1-270, shopping & more! NO HOA! As-Is.
Location
State OH
County Franklin
Community Broadview Farms
Area 0.23
Direction Broadview Rd to Wolf Run Drive to Wagon Wheel Lane
Rooms
Basement Partial
Dining Room Yes
Interior
Interior Features Dishwasher, Electric Dryer Hookup, Electric Range, Electric Water Heater, Microwave, Refrigerator
Heating Electric, Forced Air
Cooling Central
Fireplaces Type One, Log Woodburning
Equipment Yes
Fireplace Yes
Exterior
Exterior Feature Deck, Fenced Yard, Patio
Parking Features Attached Garage, Opener
Garage Spaces 2.0
Garage Description 2.0
Total Parking Spaces 2
Garage Yes
Building
Architectural Style Bi-Level
Schools
High Schools Westerville Csd 2514 Fra Co.
Others
Tax ID 600-174789
Read Less
Want to know what your home might be worth? Contact us for a FREE valuation!

Our team is ready to help you sell your home for the highest possible price ASAP





