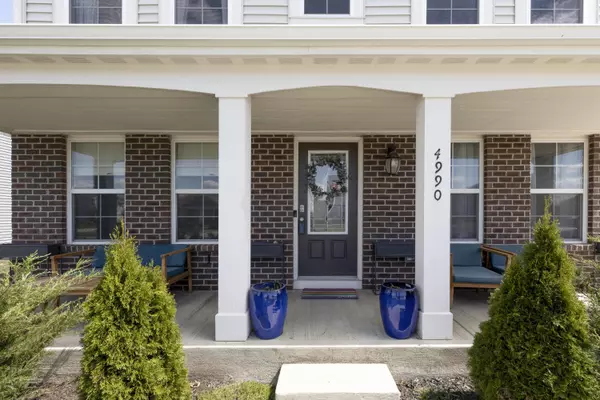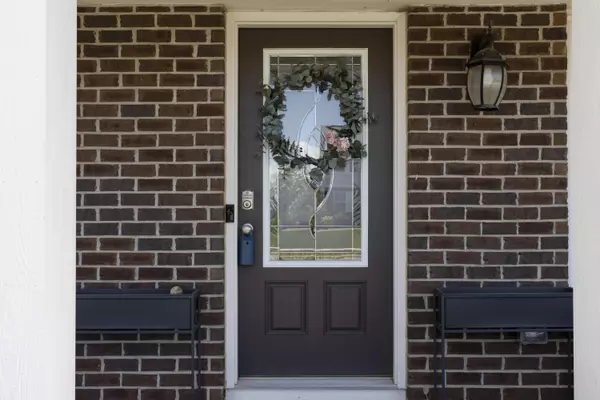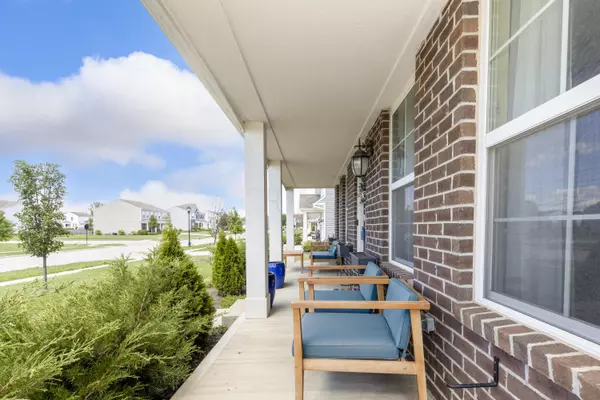$465,000
$464,900
For more information regarding the value of a property, please contact us for a free consultation.
4990 Bradstone Loop Grove City, OH 43123
5 Beds
3 Baths
2,974 SqFt
Key Details
Sold Price $465,000
Property Type Single Family Home
Sub Type Single Family Freestanding
Listing Status Sold
Purchase Type For Sale
Square Footage 2,974 sqft
Price per Sqft $156
Subdivision Claybrooke Crossing
MLS Listing ID 222033906
Sold Date 10/20/22
Style 2 Story
Bedrooms 5
Full Baths 3
HOA Fees $20
HOA Y/N Yes
Originating Board Columbus and Central Ohio Regional MLS
Year Built 2018
Annual Tax Amount $7,426
Lot Size 10,454 Sqft
Lot Dimensions 0.24
Property Description
Modern conveniences in this 5-bed-3 bath home.Versatile opportunity to have a guest bedroom on main floor or home office.Loaded w/ unique fine upgrades. Grand entrance w/ a voluminous layout perfect for entertaining. Great room offers elegant decorative fireplace & an extensive amount of windows creating a dramatic bright gourmet kitchen & expansive great room combination.Elegant dining room. Primary bedroom presents an en-suite w/ soaking tub & walk-in shower. 3-large additional bedrooms w/ Walk-in Closets & a versatile bonus room perfect for recreation. Lower level offers egress window & ready for an additional 1500 sq. feet of creative finishing for additional living.Fenced rear lot,patio & storage shed. Over sized 3-car garage &,fenced yard. Luxurious amenities,upgrades & space galore.
Location
State OH
County Franklin
Community Claybrooke Crossing
Area 0.24
Direction Haughn Rd to Demorest Drive to Bradstone Loop
Rooms
Basement Egress Window(s), Full
Dining Room Yes
Interior
Interior Features Dishwasher, Gas Range, Microwave, Refrigerator
Heating Forced Air
Cooling Central
Fireplaces Type One, Decorative
Equipment Yes
Fireplace Yes
Exterior
Exterior Feature Fenced Yard, Patio
Parking Features Attached Garage, Opener
Garage Spaces 3.0
Garage Description 3.0
Total Parking Spaces 3
Garage Yes
Building
Architectural Style 2 Story
Schools
High Schools South Western Csd 2511 Fra Co.
Others
Tax ID 040-015610
Acceptable Financing VA, FHA, Conventional
Listing Terms VA, FHA, Conventional
Read Less
Want to know what your home might be worth? Contact us for a FREE valuation!

Our team is ready to help you sell your home for the highest possible price ASAP





