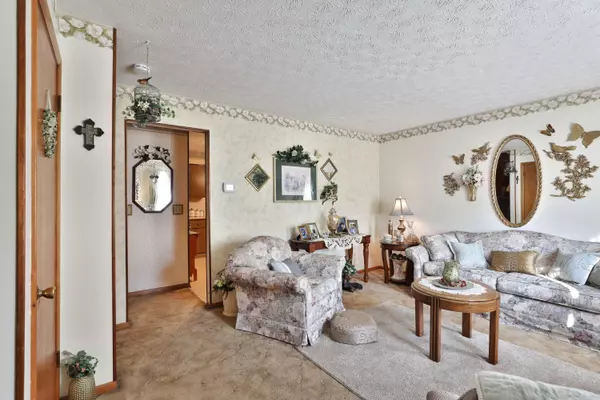$230,000
$225,000
2.2%For more information regarding the value of a property, please contact us for a free consultation.
2001 Candlenut Circle Grove City, OH 43123
3 Beds
1 Bath
1,288 SqFt
Key Details
Sold Price $230,000
Property Type Single Family Home
Sub Type Single Family Freestanding
Listing Status Sold
Purchase Type For Sale
Square Footage 1,288 sqft
Price per Sqft $178
Subdivision Willow Creek
MLS Listing ID 222032392
Sold Date 09/29/22
Style Split - 3 Level
Bedrooms 3
Full Baths 1
HOA Y/N No
Originating Board Columbus and Central Ohio Regional MLS
Year Built 1978
Annual Tax Amount $1,784
Lot Size 8,712 Sqft
Lot Dimensions 0.2
Property Description
WELCOME HOME to this well-cared for ONE-owner home! The seller has lovingly cared for this home for over 44 years and time for her to move on. Home has two living spaces, a great eat-in kitchen, 3 nice size bedrooms, 3 season room with windows and screens, and a half bath that could be easily added to the large utility room. Enjoy the large privacy fenced backyard with a great storage shed for all your lawn care needs. The oversized garage has lots of cabinets and walk-up storage. All shelving in the garage and utility room remains. Some new flooring and lighting. see A2A remarks.
Location
State OH
County Franklin
Community Willow Creek
Area 0.2
Rooms
Dining Room No
Interior
Interior Features Dishwasher, Electric Dryer Hookup, Electric Range, Electric Water Heater, Refrigerator, Security System
Heating Electric, Forced Air
Cooling Central
Fireplaces Type One, Woodburning Stove
Equipment No
Fireplace Yes
Exterior
Exterior Feature Fenced Yard, Patio, Screen Porch, Storage Shed
Parking Features Attached Garage, Opener
Garage Spaces 2.0
Garage Description 2.0
Total Parking Spaces 2
Garage Yes
Building
Architectural Style Split - 3 Level
Schools
High Schools South Western Csd 2511 Fra Co.
Others
Tax ID 570-170093
Read Less
Want to know what your home might be worth? Contact us for a FREE valuation!

Our team is ready to help you sell your home for the highest possible price ASAP





